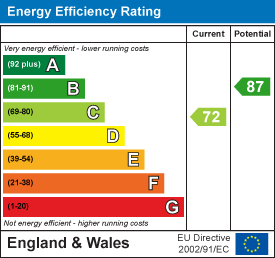Property Features
Woodrow Place, Spalding, PE11 1BF
Contact Agent
Spalding Office43, Double Street
Spalding
Lincolnshire
PE11 2AA
Tel: 01775 713 888
enquiries@sedge-homes.com
About the Property
Welcome to this charming terraced house located on Woodrow Place in the heart of Spalding. This modern property boasts three floors, offering ample space for comfortable living. As you step inside, you are greeted by a cosy reception room, perfect for relaxing or entertaining guests.
With three inviting bedrooms and two bathrooms, including an ensuite for added convenience, this home provides a comfortable and private retreat for the whole family. The property’s contemporary design and modern amenities make it a delightful place to call home.
One of the highlights of this property is the enclosed rear garden, providing a tranquil outdoor space for relaxation or al fresco dining. Additionally, with parking available for one vehicle, you’ll never have to worry about finding a spot in the bustling town centre.
Whether you’re looking for a family home or a stylish space to call your own, this property on Woodrow Place offers the perfect blend of comfort and convenience. Don’t miss the opportunity to make this lovely house your new home sweet home.
- CHAIN FREE
- TERRACED TOWN HOUSE
- THREE BEDROOMS
- EN-SUITE TO MASTER
- CLOSE TO SCHOOLS
- EXCELLENT CONDITION
- ALLOCATED PARKING SPACE
- ENCLOSED REAR GARDEN
- CALL TODAY
Property Details
Entrance Hallway
2.00m x 0.81m (6'7" x 2'8")
Wooden flooring. Consumer unit (fuse box) central heating thermostat. Radiator. BT point. Fully glazed paneled door leading into the lounge.
Lounge
5.28m x 3.23m (17'4" x 10'7")
Upvc window to the front aspect. Wooden flooring. Two radiators. Artex and coved ceiling. Under stair cupboard. Television point. BT point. Socket for electric wall fire.
Kitchen/Diner
3.12m x 4.24m (10'3" x 13'11")
Upvc window to the rear aspect. Upvc patio door leading into the enclosed rear garden. Fully fitted kitchen with wood base and wall units and roll top work surface over. Stainless steel sink with single drainer and mixer tap over. Electric oven and gas hob. Extractor fan. Down lighters. Part tiled walls. Tiled flooring. Gas boiler. Smoke detector. Radiator.
WC
1.91m x 0.81m (6'3" x 2'8")
White wash hand basin and toilet. Tiled splashback. Radiator. Tiled flooring. Xpelair.
First Floor Landing
Airing cupboard. Smoke detector. Various electrical sockets. Stairs leading to the second floor where the master bedroom and en-suite shower room can be found.
Bedroom 2
3.02m x 2.16m (9'11" x 7'1")
Two Upvc windows to the rear aspect. Built-in wardrobes. Artex and coved ceiling. Radiator. Television point.
Bathroom
2.03m x 2.16m (6'8" x 7'1")
White suite comprising a pedestal wash hand basin, toilet and bath. Separate shower cubicle. Half tiled walls. Shaver point. Xpelair. Heated towel rail. Vinyl flooring. Extractor fan.
Bedroom 3
3.26m x 4.14m (10'8" x 13'7")
Upvc window to the front aspect. Artex and coved ceiling. Radiator. Television point. BT point.
Landing
3.53m x 1.88m (11'7" x 6'2")
Storage cupboard, door to:
Bedroom 1
6.20m x 2.00m (20'4" x 6'7")
Upvc windows to the front aspect and rear window opening out to balcony. Built-in dressing area with storage. Skimmed and coved ceiling. Three radiators. Television point. BT point. Loft access.
En-suite Shower Room
Velux window. White suite comprising a pedestal wash hand basin and toilet. Corner shower. Fully tiled. Vinyl flooring. Shaver point. Heated towel rail. Storage cupboard. Xpelair. Down lighters.
Exterior
The front of the property has a wrought iron fence and gate with brick pillars. With small lawn area with wood chippings and footpath leading to the front door. The rear garden is fully enclosed and has artificial lawn and a decking area, there is also a garden shed.





















