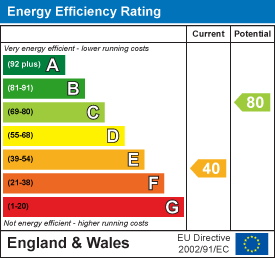Property Features
Woodgate Road, Moulton Chapel, Spalding, PE12 0XF
Contact Agent
Spalding Office43, Double Street
Spalding
Lincolnshire
PE11 2AA
Tel: 01775 713 888
enquiries@sedge-homes.com
About the Property
Sublime property, converted from an old Pub. Refurbished to an incredible standard throughout the windows are new and double glazed , situated in an ideal location in the heart of Moulton Chapel. This large plot has plenty of parking with more than enough room for a motorhome or caravan. Close to local amenities including village pub and butchers. Internally the property boasts a large modern kitchen with patio doors to access the garden with integrated dishwasher and fridge freezer, separate dining room, cozy lounge with log burner, sitting room/spare bedroom with bathroom adjacent. Upstairs, you will find three generous rooms, and a modern family bathroom. The property also benefits from planning permission for a considerable extension. For full details call 01775713888.
- Stunning Character Property
- Village Location
- Close to local amenities
- Planning Permission to extend
- Large Plot
- Modern open plan kitchen
- CHAIN FREE
- Call 01775 713888
Property Details
Kitchen/Diner
6.63m x 3.89m (21'9" x 12'9")
Stunning kitchen, with modern worktops, integrated appliances, ample storage space, Centre island joining an open plan dining/breakfast space also with log burner to side.
Dining Room
2.36m x 4.22m (7'9" x 13'10")
Two windows to front, window to side, twoopen plan, door to:
Bathroom/Utility Room
3.84m x 2.57m (12'7" x 8'5")
Three piece bathroom suite, with space for washing machine and dryer.
Lounge
3.91m x 4.09m (12'10" x 13'5")
Feature lounge, well decorated and laid out, with wood burning fireplace this will be the perfect cozy space on those cold winter nights.
Pantry
4.14m x 1.20m (13'7" x 3'11")
Large pantry to rear of kitchen, which houses the water heater.
Porch
Leading on to the rear garden, with ample space to store shoes and coats.
Sitting Room/Spare Bedroom
3.93m x 4.22m (12'11" x 13'10")
Used as a siting room, office space and a spare bedroom currently. With a dedicated downstairs three piece bathroom, it could be the master bedroom with ensuite.
Bedroom 1
4.09m x 5.18m (13'5" x 17'0")
Window to rear, electric storage heater, door to:
Bedroom 2
2.49m x 4.34m (8'2" x 14'3")
Window to front, electric storage heater, door to:
Bedroom 3
4.01m x 4.09m (13'2" x 13'5")
Electric storage heater, door to:
Family Bathroom
Sublime bathroom, incredibly well decorated, modern feeling, with large shower, free standing bath, toilet and two sink basins. This bathroom is luxury!
Full Planning Permission for Extension
https://planning.sholland.gov.uk/OcellaWeb/planningDetails?reference=H13-0126-21&from=planningSearch
H13-0126-21























