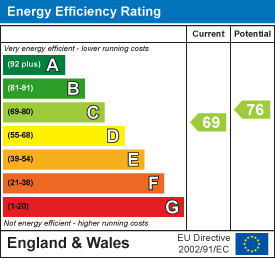Property Features
Windmill Lane, Gosberton, Spalding, PE11 4ES
Contact Agent
Spalding Office43, Double Street
Spalding
Lincolnshire
PE11 2AA
Tel: 01775 713 888
enquiries@sedge-homes.com
About the Property
Welcome to this exquisite property located on Windmill Lane in the charming village of Gosberton, Spalding. This stunning detached house, refurbished in 2022, boasts a generous 3,442 sq ft of living space, perfect for a growing family.
Upon entering, you are greeted by not one, but two elegant reception rooms, offering ample space for entertaining guests or simply relaxing with your loved ones. With four spacious bedrooms and four modern bathrooms, this property ensures comfort and privacy for all.
One of the highlights of this grand design property is the breathtaking open field views that can be enjoyed from various rooms, providing a sense of tranquillity and connection to nature. The interior of the house is truly remarkable, with a high level of craftsmanship evident in every detail.
The property features bi-fold doors that seamlessly connect the indoor and outdoor spaces, creating a harmonious flow throughout. Imagine hosting summer gatherings or simply enjoying a quiet morning with a cup of tea while basking in the natural light that floods the house.
The heart of this home is undoubtedly the huge high-spec kitchen, perfect for aspiring chefs and culinary enthusiasts. Whether you enjoy cooking for a crowd or preparing intimate meals, this kitchen is sure to inspire your inner chef.
With parking available for up to five vehicles, convenience is key in this property. Located in a peaceful neighbourhood, yet within easy reach of local amenities, this house offers the best of both worlds.
Don’t miss the opportunity to make this exceptional property your new home. Contact us today to arrange a viewing and experience the luxury and comfort that Windmill Lane has to offer.
- REFURBISHED AND EXTENDED
- LARGE PLOT
- OPEN FIELD VIEWS
- SUMMER HOUSE
- CONTEMPORARY DESIGN THROUGHOUT
- 4 BEDROOM 4 BATHROOM
- IN OUT DRIVEWAY
Property Details
Entrance Hall 1
4.55m x 2.00m (14'11" x 6'7")
Composite entrance door, floors are tiled, feature oak stairs to first floor, distinctive ceiling light, double height ceiling, and remote control sky light.
Open Plan Living Area
5.00m x 18.67m (16'4" x 61'3")
A modern and contemporary open plan living space. Three windows to rear south/west garden, aluminium folding door, French doors to inner hallway, chilled drinks station, feature end wall with LED Fireplace, tiled floor. Two reclaimed iron radiators.
The designer kitchen comprises ample storage space, composite sink with boiling water tap, induction hob, u-shaped worktop with breakfast bar incorporating further storage. Integrated appliances include, coffee machine, twin ovens, microwave & warming drawer, fridge & dishwasher
To the middle of the room is a dining table with space for 10-12 people to dine and socialise in comfort.
Downstairs Master Suite
Window to front, wall mounted radiator, Floors are LVP (luxury vinyl plank), feature ceiling light, door to:
Dressing Room
Wall length mirrored wardrobe plus further storage to side, mirrored vanity area and table, Floors are LVP (luxury vinyl plank), door to:
En-suite Shower Room
2.16m x 2.79m (7'1" x 9'2")
Beautifully presented shower room with designer shower boarded walls, large shower with drying area, low level WC and heated towel rail - an excellent and wide master en-suite
Office / Bedroom 3
5.05m x 3.56m (16'7" x 11'8")
Window to front, wall mounted radiator, ceiling lights, Floors are LVP (luxury vinyl plank)
Family Bathroom
4.01m x 3.05m (13'2" x 10'0")
Stylish and functional, window to front, ceiling lights, wall mounted radiator, designer shower boards to walls, large and luxurious freestanding bath, twin wash basins set in storage units, large walk-in shower with drying area, tiled flooring
STAIRS TO
Landing
8.38m x 3.28m (27'6" x 10'9")
Large and luxurious landing with seated area, ceiling light, carpet, wall mounted radiator and large storage cupboard, doors to:
Master Bedroom
7.37m x 6.93m (24'2" x 22'9")
Hotel standard!! - Window to front, window to rear, wall mounted radiator plus heated towel rail, ceiling lights, carpet in bedroom area and Floors are LVP (luxury vinyl plank) to bathroom area - one of the largest, most luxurious suites sold this year!!
Bedroom 4
5.11m x 5.16m (16'9" x 16'11")
Window to rear, wall mounted radiator, ceiling lights, carpet, large fourth bedroom with internal doors to large store room/closet - further door to:
En-suite Shower Room
Window to front elevation, ceiling lights, heated wall length towel rail, designer wall boarding, large shower with screen and drying area, wash basin set in worktop with storage, tiled floor
Garage
5.33m x 4.04m (17'6" x 13'3")
Electrically operated roller shutter door - ample power and light points
Utility Room
2.77m x 4.70m (9'1" x 15'5")
Window to rear, wall-length storage cupboards with ample power points, matching base units with integrated appliances, composite sink with drainer, French doors to private patio, tiled floor, door to:
WC
2.77m x 1.17m (9'1" x 3'10")
Window to rear, low level WC, wash basin, radiator and tiled floor































