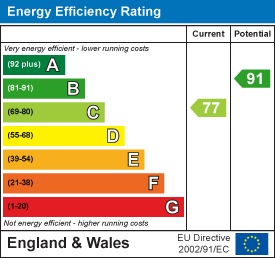Property Features
Westside, Spalding, PE11 3WG
Contact Agent
Spalding Office43, Double Street
Spalding
Lincolnshire
PE11 2AA
Tel: 01775 713 888
enquiries@sedge-homes.com
About the Property
Welcome to this charming end terrace house located in the sought-after area of Westside, Spalding. This delightful property boasts a modern feel as it is a modern build, offering a fresh and contemporary living space for its future owners.
Upon entering, you are greeted by a cosy reception room, perfect for relaxing or entertaining guests. The house features two lovely bedrooms, providing ample space for a small family, a couple, or even as a peaceful retreat for an individual seeking a spare room or home office.
The property includes a well-appointed bathroom, ensuring convenience and comfort for its residents. With new carpets and flooring throughout, the house exudes a sense of cleanliness and style, ready for you to move in and make it your own.
Situated in a convenient location, this home is close to local amenities, making daily errands and outings a breeze. Being chain-free, this property offers a hassle-free buying experience, especially ideal for first-time buyers looking to step onto the property ladder.
Don’t miss out on the opportunity to own this lovely home in Westside, Spalding. With its modern features, convenient location, and move-in readiness, this property is sure to capture the hearts of those seeking a comfortable and stylish living space.
- Brand new carpets and flooring throughout
- Completely redecorated
- Perfect for first time buyers
- Off road parking
- CHAIN FREE
- Gas central heating
- Close to schools and local ammenities
- Enclosed low maintenance rear garden
- Four piece bathroom
- Two large double bedrooms
Property Details
Summary
Welcome to this charming end terrace house located in the sought-after area of Westside, Spalding. This delightful property boasts a modern feel as it is a modern build, offering a fresh and contemporary living space for its future owners.
Upon entering, you are greeted by a cosy reception room, perfect for relaxing or entertaining guests. The house features two lovely bedrooms, providing ample space for a small family, a couple, or even as a peaceful retreat for an individual seeking a spare room or home office.
The property includes a well-appointed bathroom, ensuring convenience and comfort for its residents. With new carpets and flooring throughout, the house exudes a sense of cleanliness and style, ready for you to move in and make it your own.
Situated in a convenient location, this home is close to local amenities, making daily errands and outings a breeze. Being chain-free, this property offers a hassle-free buying experience, especially ideal for first-time buyers looking to step onto the property ladder.
Don't miss out on the opportunity to own this lovely home in Westside, Spalding. With its modern features, convenient location, and move-in readiness, this property is sure to capture the hearts of those seeking a comfortable and stylish living space.
Entrance Hall
2.97m x 2.18m (9'9" x 7'2")
Double glazed door to front aspect, double glazed window to side aspect, under stairs storage cupboard, radiator, telephone point and fuse box.
WC
1.12m x 2.01m (3'8" x 6'7")
Double glazed window to side aspect, WC and radiator.
Kitchen
1.93m x 2.87m (6'4" x 9'5")
Double glazed window to front aspect, fitted kitchen with a selection of wall and base units, work surfaces, sink and drainer, plumbing for washing machine, electric oven, gas hob, cooker hood, tiled walls, radiator and CH boiler.
Lounge/Diner
3.96m x 4.98m (13'0" x 16'4")
Double glazed window to rear aspect, double glazed patio doors, radiator and a TV point.
Bedroom 1
3.23m x 4.98m (10'7" x 16'4")
Double glazed window to front aspect, built in wardrobes, radiator and TV point.
Bedroom 2
3.00m x 2.69m (9'10" x 8'10")
Double glazed window to rear aspect, radiator and TV point.
Bathroom
2.92m x 2.13m (9'7" x 7'0")
Double glazed window to rear aspect, shower cubicle, wash hand basin, WC, partly tiled walls, radiator and an extractor fan.
Landing
2.01m x 2.00m (6'7" x 6'7")
Having loft hatch access and doors arranging off into;-

















