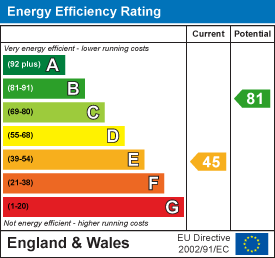Property Features
West Parade, Spalding, PE11 1HD
Contact Agent
Spalding Office43, Double Street
Spalding
Lincolnshire
PE11 2AA
Tel: 01775 713 888
enquiries@sedge-homes.com
About the Property
Welcome to this charming detached house located on West Parade in Spalding! This property boasts two reception rooms, two cosy bedrooms, and a well-maintained bathroom, offering a comfortable living space for you and your family.
With a generous 1,238 sq ft of space, this house provides ample room for all your needs. The property features a single garage and parking for three vehicles, ensuring convenience and ease for your daily routines.
One of the highlights of this lovely home is its amazing garden, perfect for relaxing in the fresh air or hosting gatherings with friends and family. The enclosed rear garden offers privacy and a safe space for children or pets to play.
Situated close to the town, you’ll have easy access to local amenities, shops, and restaurants, making daily errands a breeze. Additionally, the property offers ample off-road parking, eliminating any worries about finding a parking spot after a long day out.
Don’t miss the opportunity to own this delightful property in a desirable location. Book a viewing today and envision the wonderful lifestyle that awaits you at this West Parade gem!
- Ample off road parking
- Close to local ammenities
- Immaculate rear garden
- UPVC Double Glazing
- Gas Central Heating
- Single Garage
- Two Reception Rooms
- Downstairs WC and Boiler Room
- Call Today
Property Details
Summary
Welcome to this charming detached house located on West Parade in Spalding! This property boasts two reception rooms, two cosy bedrooms, and a well-maintained bathroom, offering a comfortable living space for you and your family.
With a generous 1,238 sq ft of space, this house provides ample room for all your needs. The property features a single garage and parking for three vehicles, ensuring convenience and ease for your daily routines.
One of the highlights of this lovely home is its amazing garden, perfect for relaxing in the fresh air or hosting gatherings with friends and family. The enclosed rear garden offers privacy and a safe space for children or pets to play.
Situated close to the town, you'll have easy access to local amenities, shops, and restaurants, making daily errands a breeze. Additionally, the property offers ample off-road parking, eliminating any worries about finding a parking spot after a long day out.
Don't miss the opportunity to own this delightful property in a desirable location. Book a viewing today and envision the wonderful lifestyle that awaits you at this West Parade gem!
Hallway
4.04m x 0.94m (13'3" x 3'1")
Stairs leading off to the first floor accommodation, UPVC double glazed window to the side, radiator, power points, understairs storage cupboard, telephone point.
Lounge
3.94m x 4.04m (12'11" x 13'3")
UPVC double glazed box bay window to the front, radiator, power points, picture rail.
Dining Room
3.66m x 3.18m (12'0" x 10'5")
UPVC double glazed French doors to the rear, radiator, power points, serving hatch, picture rail.
Utility Room
1.40m x 1.47m (4'7" x 4'10")
UPVC obscured dobule glazed window to the side, Worcester Bosch wall mounted boiler, sink with taps over and tiled splash backs.
WC
0.74m x 1.47m (2'5" x 4'10")
UPVC obscured double glazed window to the side, W.C.
Kitchen
4.42m x 3.38m (14'6" x 11'1")
Archway leading through to a breakfast area, two UPVC double glazed windows to the side, UPVC double glazed window to the rear, UPVC obscured double glazed door to the rear, newly installed doors to the base and eye level units, work surface, sink and drainer with a mixer tap over, space and point for a free standing cooker, space and plumbing for a washing machine, space and point for a fridge.
Garage
6.25m x 3.02m (20'6" x 9'11")
Up and over door, door.
Landing
4.41m x 3.19m (14'6" x 10'6")
Bedroom 1
3.91m x 5.38m (12'10" x 17'8")
UPVC double glazed window to the front, radiator, power points, picture rail.
Bedroom 2
3.35m x 3.33m (11'0" x 10'11")
UPVC double glazed window to the rear, radiator, power points, built-in wardrobe, picture rail.
Bathroom
3.08m x 3.23m (10'1" x 10'7")
UPVC double glazed window to the rear, bath with a mixer tap and a mixer tap shower over, W.C with a push button flush, pedestal washbasin with taps over, tiled splash backs, airing cupboard, picture rail.
Exterior
The property is situated on a generous plot, with gravelled off road parking to front and side leading to single garage. The rear garden is incredibly well maintained being mainly laid to lawn, with two garden shed and fully enclosed.

















