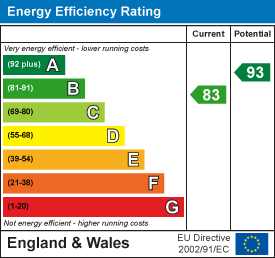Property Features
Tyne Close, Spalding, PE11 3DN
Contact Agent
Spalding Office43, Double Street
Spalding
Lincolnshire
PE11 2AA
Tel: 01775 713 888
enquiries@sedge-homes.com
About the Property
Sedge Estate Agents are delighted to offer For Sale this immaculate detached family home, situated in a popular location close to schools and local amenities. The property comprises Entrance Hall, Cloakroom, Lounge, Kitchen/ Diner, Utility Room, Four Bedrooms with En-Suite to Master, Family Bathroom, Enclosed Rear Garden, Off Road Parking and a Single Garage. Full CCTV system externally. Gym-Grade Flooring in Garage. Viewing is Highly Recommended!
- Four Bedroom Home
- Detached Property
- Spacious Living Accommodation
- Beautiful Condition
- Off Road Parking
- Views Over A Green Space
- En-Suite To The Master
- Garage
Property Details
ENTRANCE HALL
Part glazed UPVC door to front, Amtico flooring, large storage cupboard, radiator. Stairs to first floor.
CLOAKROOM
UPVC window to front. Low level toilet, wash hand basin with tiled splashback, Amtico flooring, radiator.
LOUNGE
5.79m x 3.02m
UPVC window to front aspect and UPVC French doors to rear garden.
KITCHEN/DINER
5.97m x 4.8m
UPVC windows to sides and rear aspect. Part glazed door to rear garden. Amtico flooring. Fitted with modern base and wall units with work surfaces over, 1 & 1/2 bowl composite sink with matching drainer and mixer tap over. Integrated double oven with four ring gas hob above and extractor hood over. Integrated dishwasher and fridge freezer, radiator and combi boiler.
UTILITY ROOM
UPVC window to side aspect. Fitted with base units with work surface and cupboards over. Space for washing machine and tumble dryer, stainless steel sink with drainer and Amtico flooring.
LANDING
Loft access to boarded loft space and airing cupboard
MASTER BEDROOM
4.14m x 3.15m
UPVC window to rear. Two fitted double wardrobes, radiator, door to ensuite
ENSUITE
2.69m x 1.27m
UPVC window to front. Low level toilet, wash hand basin with tiled splashback, shower cubicle and heated towel rail.
BEDROOM 2
3.51m x 2.67m
UPVC window to front. Fitted triple wardrobe, radiator
BEDROOM 3
2.84m x 2.72m
UPVC window to rear, radiator.
BEDROOM 4
UPVC window to front, radiator.
BATHROOM
2.18m x 1.68m
UPVC window to side. Low level toilet, wash hand basin with tiled splashback, panelled bath with shower over and glass shower screen, part tiled splashback walls, heated towel rail and Amtico flooring.
GARAGE
Having power and lighting, door from garden, up and over single garage door to front, access to boarded loft space.
OUTSIDE
The front of the property is approached by a block paved driveway leading to the single garage and off road parking area.
The rear garden is mainly laid to lawn with patio area ideal for seating. There is a raised corner decking area.






























