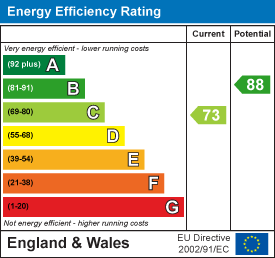Property Features
The Pastures, Cowbit, Spalding, PE12 6FL
Contact Agent
Spalding Office43, Double Street
Spalding
Lincolnshire
PE11 2AA
Tel: 01775 713 888
enquiries@sedge-homes.com
About the Property
Welcome to this stunning semi-detached house located in the delightful area of The Pastures, Cowbit, Spalding. This property boasts two reception rooms, perfect for entertaining guests or simply relaxing with your family. With three cosy bedrooms, there’s ample space for everyone to unwind and make themselves at home.
The property features a well-maintained bathroom, ensuring convenience for all residents. The house, built between 2000-2009, combines modern amenities with a homely feel, making it ideal for first-time buyers looking to settle into a comfortable and welcoming space.
Parking is a breeze with space for one vehicle in the large driveway, while the single garage provides additional storage or parking options. The enclosed rear garden offers a private outdoor sanctuary, perfect for enjoying a morning coffee or hosting summer barbecues with family and friends.
This property is a fantastic opportunity for a family to create lasting memories in a warm and inviting home. Don’t miss out on the chance to make this lovely house your own!
- COMPLETELY RENOVATED TO A HIGH STANDARD
- CHAIN FREE
- SINGLE GARAGE AND OFF ROAD PARKING
- ENCLOSED REAR GARDEN
- IMMACULATLY PRESENTED
- MODERN BATHROOM
- WELL DECORATED THROUGHOUT WITH NEW CARPETS
- UPVC DOUBLE GLAZING
- GREAT VILLAGE LOCATION
- NEW VERTICLE BLINDS THROUGHOUT AND LIGHT FITTINGS
Property Details
Entrance Hall
Bright and welcoming entrance hall, having carpet flooring, WC to side, and radiator to side.
WC
Downstairs WC with vinyl flooring, toilet and sink basin.
Lounge
4.62m x 4.62m (15'2" x 15'2")
Bright and welcoming lounge, well decorated with carpet flooring, electric and tv points and upvc double glazed window to front.
Kitchen/Diner
2.79m x 4.57m (9'2" x 15'0")
To the rear of the property this modern kitchen/diner features a tiled floor, eye level units and cupboards, gas hob, oven, stainless steel sink to rear with window overlooking rear garden.
Family Bathroom
2.08m x 1.96m (6'10" x 6'5")
Recently renovated family bathroom, with tiled walls, vinyl flooring, bath with shower over, toilet and sink.
Bedroom 1
4.72m x 2.49m (15'6" x 8'2")
Master bedroom, well presented with built in storage.
Bedroom 2
2.74m x 2.49m (9'0" x 8'2")
Good size double bedroom, decorated to a high standard
Bedroom 3
2.82m x 1.96m (9'3" x 6'5")
Single bedroom, well presented and would make the ideal at home office.
Outside
To the front, this property features a tarmac driveway leading on to the single detached garage. To the rear you have a fully enclosed garden with patio area and raised decking area a low maintenance garden perfect for the family.
















