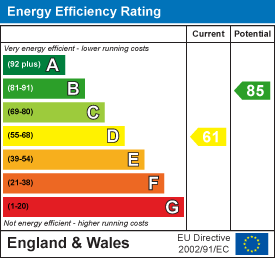Property Features
Spring Street, Spalding, Lincolnshire, PE11 2XW
Contact Agent
Spalding Office43, Double Street
Spalding
Lincolnshire
PE11 2AA
Tel: 01775 713 888
enquiries@sedge-homes.com
About the Property
Welcome to this charming end terrace house located on Spring Street in the heart of Spalding. This delightful property boasts two reception rooms, perfect for entertaining guests or simply relaxing with your loved ones. With two cosy bedrooms and two bathrooms, this house offers both comfort and convenience.
Spanning across 650 square feet, this fully refurbished home is a blend of modern amenities and classic character features. The town centre location ensures easy access to local shops, restaurants, and amenities, making it a prime spot for those seeking a vibrant lifestyle.
Whether you’re looking to settle down in a quaint neighbourhood or seeking a property with investment potential, this end terrace house on Spring Street is sure to capture your heart. Don’t miss out on the opportunity to own a piece of Spalding’s history with this lovely property.
- Recently Refurbished
- Town Centre
- Chain Free
- Two Bathrooms
- Enclosed Rear Garden
- Close to Local Amenities
- Gas Central Heating
- UPVC Double Glazing
- Character Features
- Call Today
Property Details
Summary
Spanning across 650 square feet, this recently refurbished property exudes a fresh and modern feel, with a new kitchen that is sure to inspire your inner chef. The addition of two bathrooms is a convenient feature that adds a touch of luxury to everyday living.
Situated in the town centre, this home offers the convenience of easy access to local amenities, shops, and restaurants, making it an ideal location for those who enjoy the hustle and bustle of town living.
Don't miss the opportunity to make this lovely property your own and enjoy the comfort and style it has to offer. Contact us today to arrange a viewing and take the first step towards calling this house your home.
Lounge
3.05m x 3.18m (10'0" x 10'5")
Window to front, Storage cupboard, stairs, open plan, door to:
Dining Room
3.78m x 2.06m (12'5" x 6'9")
Open plan, door to:
Kitchen
3.28m x 2.86m (10'9" x 9'5")
Skylight.
First Floor Shower Room
1.98m x 1.42m (6'6" x 4'8")
Window to rear.
Downstairs Shower Room
2.87m x 1.17m (9'5" x 3'10")
Window to side, door to:
Bedroom 1
3.58m x 2.31m (11'9" x 7'7")
Window to rear, door to:
Bedroom 2
3.31m x 1.83m (10'10" x 6'0")
Window to front, twoStorage cupboard, door to:

















