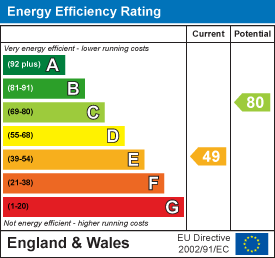Property Features
River Bank, Spalding, Lincolnshire, PE11 3AA
Contact Agent
Spalding Office43, Double Street
Spalding
Lincolnshire
PE11 2AA
Tel: 01775 713 888
enquiries@sedge-homes.com
About the Property
Welcome to this charming bungalow in the lovely riverside location of Spalding! This semi-detached property boasts two reception rooms, two cosy bedrooms, and a well-appointed bathroom. With parking space for up to three vehicles, convenience is at your doorstep.
The property exudes character with its unique features, offering a quiet and peaceful atmosphere for you to enjoy. With the potential to improve and make it your own, this bungalow presents a wonderful opportunity for those looking to create their dream home in a serene setting.
Don’t miss out on the chance to own a property with such great potential and character in the picturesque town of Spalding. Book a viewing today and envision the possibilities that this lovely bungalow has to offer!
- Semi Detached Bungalow
- Two Bedrooms
- Large Garden
- Lounge / Dining Room
- River Views
- Immaculately Presented
- Separate Annexe to Rear
- Amazing Location
Property Details
Porch
UPVC entrance door, ceiling light, wooden flooring, door to:
Lounge
7.26m x 3.89m (23'10" x 12'9")
Excellent large lounge with two windows to front, window to rear, double radiator, door to:
Inner Hallway
Doors to bethroom, bedrooms and kitchen, inset ceiling lights, wooden flooring
Bathroom
Window to rear, radiator, low level WC and hand wash basin set in cabinet, large shower cubicle
Bedroom 1
3.25m x 3.81m (10'8" x 12'6")
Window to front, double radiator, ceiling light, storage cupboard, wooden flooring
Bedroom 2
2.51m x 2.11m (8'3" x 6'11")
Window to side, radiator, ceiling light, wooden flooring
Kitchen
3.20m x 4.52m (10'6" x 14'10")
Window to rear, window to side, Storage cupboard, matching base and eye level units, dining area, ceiling lights, door to rear private garden
Annexe
Three windows to front, two windows to side, radiator, storage cupboard, open plan annexe with kitchen, sleeping area and door to bathroom - this could be used as a music room / office or annexe
Garage
Electrically operated roller door



























