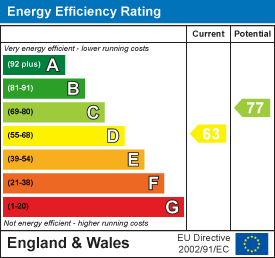Property Features
Six House Bank, West Pinchbeck, PE11 3QG
Contact Agent
Spalding Office43, Double Street
Spalding
Lincolnshire
PE11 2AA
Tel: 01775 713 888
enquiries@sedge-homes.com
About the Property
Welcome to this charming detached house located in the picturesque area of Six House Bank, West Pinchbeck. This delightful property boasts two reception rooms, perfect for entertaining guests or simply relaxing with your loved ones. With three cosy bedrooms and two bathrooms, there is ample space for the whole family to enjoy.
Built in 2005, this house offers modern amenities within its 1,900 sq ft of living space. The property features an ensuite in the master bedroom, providing a touch of luxury and convenience. The open field views surrounding the house create a tranquil and peaceful atmosphere, perfect for those seeking a semi-rural lifestyle.
One of the standout features of this property is the fantastic rear garden, ideal for outdoor gatherings, gardening enthusiasts, or simply unwinding in the fresh air. Parking will never be an issue with space for up to 5 vehicles, along with ample off-road parking for added convenience.
Don’t miss the opportunity to make this charming house your new home. Embrace the beauty of the countryside while still enjoying the comforts of modern living. Contact us today to arrange a viewing and experience the serenity and warmth this property has to offer.
- Four Bedroom Detached
- Ample parking and garage space
- Extended giving extra family rooms
- Stunning open field views to rear
- Workshop/home office
- Ensuite to master
- Bifold doors from kitchen to rear garden
- Well presented
- Semi Rural location
- Call today
Property Details
Hallway
4.55m x 2.01m (14'11" x 6'7")
This homes entrance to the front is accessed through a fully fenced and gated path, with a well presented front garden area with gravel and some flower beds. The entrance hallway is open and welcoming with door to side leading to kitchen, stairs leading to first floor, access to the WC downstairs and access to the lounge.
WC
1.22m x 2.01m (4'0" x 6'7")
Downstairs WC, with tiled flooring, sink and toilet basin. With window to rear.
Kitchen
5.79m x 3.30m (19'0" x 10'10")
Well presented country style kitchen, with central island, eye level units, large amounts of worktop space perfect for cooking family meals and entertaining. Integrated appliances, with eye level ovens, electric induction hob, sink to rear with window overlooking open field views.
Utility
0.91m x 1.96m (3'0" x 6'5")
Large utility space, with ample storage, tiled flooring, sink, plumbing for washing machines and dryers. Extended to side to give a huge amount of extra space could be used as a large pantry to supplement the kitchen.
Bedroom 4
3.05m x 3.66m (10'0" x 12'0")
Located just off the utility room, currently used as a reading room. This would make a perfect double bedroom allowing the property to become multigenerational. Additionally it would be possible to use some of the side utility space to integrate an en-suite shower room so this part of the house becomes more self contained making a perfect teenager annex.
Lounge
5.66m x 3.25m (18'7" x 10'8")
Great size lounge, with TV and electrical points, window to front and open plan leading on to an extension and the rear garden.
Sitting Room
4.98m x 3.25m (16'4" x 10'8")
Extended from the lounge, this sitting room is multi-purpose it could also make a fabulous dining room, with double doors leading onto the rear garden and patio area.
Garage
5.74m x 2.82m (18'10" x 9'3")
Single garage to the rear of the property with ample space for parking a car with enough room for all garden equipment too!
Workshop
5.23m x 3.20m (17'2" x 10'6")
Detached workshop/at home office, with double doors and windows for natural light. Well maintained and having full electric internally.
Landing
3.81m x 2.87m (12'6" x 9'5")
First floor landing, allows access to three bedrooms and family bathroom.
Bedroom 1
4.09m x 3.35m (13'5" x 11'0")
The master bedroom, large enough for a king size bed while also having enough room for wardrobes. With window to front.
En-suite Bathroom
1.65m x 2.24m (5'5" x 7'4")
Ensuite bathroom servicing the master bedroom, tiled flooring and walls, featuring a bath, toilet basin and sink.
Bedroom 2
2.62m x 3.25m (8'7" x 10'8")
Double bedroom, with window to rear.
Bedroom 3
3.35m x 3.25m (11'0" x 10'8")
Double bedroom with window to front.
Bathroom
2.11m x 1.75m (6'11" x 5'9")
Family bathroom, with velux window, sink, toilet and bath with shower over.
Outside
Property features a driveway providing ample parking to side and rear, larger than average garage, well maintained fully enclosed gardens and open field views



























