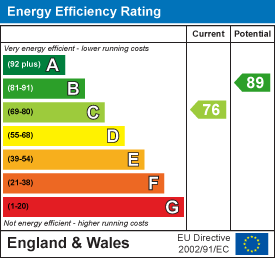Property Features
Sedlec Mews, Sutton Bridge, Spalding, PE12 9UB
Contact Agent
Spalding Office43, Double Street
Spalding
Lincolnshire
PE11 2AA
Tel: 01775 713 888
enquiries@sedge-homes.com
About the Property
Welcome to Sedlec Mews, a charming property located in the picturesque area of Sutton Bridge, Spalding. This delightful detached house boasts a modern interior with a kitchen diner perfect for hosting family and friends.
As you step inside, you’ll be greeted by a spacious reception room ideal for relaxing after a long day. With three cosy bedrooms, there’s plenty of space for the whole family to unwind. The two bathrooms ensure convenience and comfort for all residents.
One of the highlights of this property is the south-facing rear garden, a tranquil oasis where you can enjoy the sunshine and host summer barbecues. The garage with parking provides ample space for your vehicles and storage needs.
Whether you’re looking for a peaceful retreat or a place to entertain, this property offers the best of both worlds. Don’t miss the opportunity to make this house your home sweet home in the heart of Sutton Bridge.
- Modern Interior
- Three Bedrooms
- Single Garage
- Gas Central Heating
- UPVC Double Glazed Windows
- Quiet Town Location
- Close to Local Amenities
- Excellent for first time buyers or Buy to Let
- South Facing Stunning Rear Garden
- Call Today
Property Details
Summary
Welcome to Sedlec Mews, a charming property located in the picturesque area of Sutton Bridge, Spalding. This delightful detached house boasts a modern interior with a kitchen diner perfect for hosting family and friends.
As you step inside, you'll be greeted by a spacious reception room ideal for relaxing after a long day. With three cosy bedrooms, there's plenty of space for the whole family to unwind. The two bathrooms ensure convenience and comfort for all residents.
One of the highlights of this property is the south-facing rear garden, a tranquil oasis where you can enjoy the sunshine and host summer barbecues. The garage with parking provides ample space for your vehicles and storage needs.
Whether you're looking for a peaceful retreat or a place to entertain, this property offers the best of both worlds. Don't miss the opportunity to make this house your home sweet home in the heart of Sutton Bridge.
Entrance Hall
Stairs, door to:
Kitchen/Diner
5.13m x 3.05m (16'10" x 10'0")
Dual aspect with upvc double glazed windows to the front and rear. Refitted modern base units with work tops over and matching wall units. Inset stainless steel sink and drainer with mixer tap. Tiled splash backs. Integrated double oven, hob and extractor. Tile effect laminate flooring. Space and plumbing for washing machine. Space for fridge/freezer. Cupboard housing gas fired boiler. Radiator.
WC
1.17m x 1.96m (3'10" x 6'5")
Upvc double glazed window to the front. Modern white wc and hand basin with tiled splash back. Wood effect laminate flooring. Chrome heated towel rail.
Lounge
3.86m x 4.57m (12'8" x 15'0")
Upvc double glazed French doors to the rear garden. Built in understairs storage cupboard. Wood effect laminate flooring. 2 Radiators.
Landing
1.47m x 2.09m (4'10" x 6'10")
Upvc double glazed window to the rear. Radiator.
Bedroom 1
2.90m x 3.10m (9'6" x 10'2")
Upvc double glazed window to the front. Built in wardrobe. Radiator. Loft access.
Bedroom 2
2.51m x 3.35m (8'3" x 11'0")
Upvc double glazed window to the front. Radiator.
Bedroom 3
2.44m x 2.39m (8'0" x 7'10")
Upvc double glazed window to the rear. Radiator.
Bathroom
Upvc double glazed window to the rear. Modern white suite comprising wc, hand basin plus p-shape bath with dual head shower unit over and glazed screen. Tiled walls. Tiled floor. Chrome heated towel rail.
Garage
Brick and tiled construction. Electric remote control entrance door. Upvc double glazed personnel door to the side (into the rear garden). Power and lighting.
Garden
Enclosed by wooden fencing and brick wall. Tall wooden hand gates on both sides giving access to the front. Low maintenance garden with paved patio area and pathway plus main gravel area. Outside lighting. Outside tap. Small storage area to the rear of the garage.
















