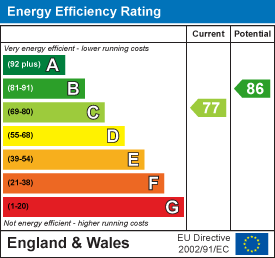Property Features
Redbourne Terrace, Haven Village, Boston, PE21 8PX
Contact Agent
Spalding Office43, Double Street
Spalding
Lincolnshire
PE11 2AA
Tel: 01775 713 888
enquiries@sedge-homes.com
About the Property
Welcome to Redbourne Terrace, a charming townhouse located in the heart of Haven Village, Boston. This boutique property boasts 4 bedrooms and 2 bathrooms, making it an ideal home for a growing family or those who love to entertain guests.
As you step inside, you’ll be greeted by a well-decorated interior that exudes elegance and style. The stunning decor throughout the house creates a warm and inviting atmosphere, perfect for relaxing after a long day.
One of the highlights of this property is its convenient location, just a stone’s throw away from the town centre. Whether you’re looking to enjoy a leisurely stroll, grab a bite to eat at a local cafe, or do some shopping, everything you need is close by.
Additionally, this townhouse offers parking for one vehicle, ensuring that you always have a secure place to park.
Don’t miss out on the opportunity to make this beautiful townhouse your new home. Contact us today to arrange a viewing and experience the charm of Redbourne Terrace for yourself.
- STUNNING INTERIOR DESIGN
- THREE DOUBLE BEDROOMS
- LARGE LOUNGE
- ENSUITE TO MASTER
- AMPLE STORAGE THROUGHOUT
- CLOSE TO LOCAL AMENITIES
- GREAT ENCLOSED REAR GARDEN WITH SHED AND AT HOME BAR
- VIEWING IS ESSENTIAL
- ONE OF A KIND
Property Details
Kitchen/Diner/lounge
9.22m x 3.33m (30'3" x 10'11")
This open plan kitchen diner is a great social space, with character features and a modern feel. Double doors lead on to the enclosed rear garden. The kitchen units are modern and with built-in appliances. A central island provides the dining space and a separate seating area is also present.
Hallway
5.39m x 2.62m (17'8" x 8'7")
Well decorated hallway, welcoming to all family and friends. With ample storage and downstairs WC.
WC
1.78m x 0.86m (5'10" x 2'10")
This is a stunning WC, it is filled with character and is very well decorated and designed. It is not your standard downstairs magnolia toilet. If you have character this is for you!
Bedroom 2
1.93m x 4.78m (6'4" x 15'8")
Currently being used as a walk in wardrobe this is a good size and a versatile space
Bathroom
2.31m x 2.67m (7'7" x 8'9")
The first floor bathroom is as unique as the rest of the house. Featuring a luxurious bath suite and unique design features. This is not your standard bathroom.
Bedroom 4/ Lounge
3.61m x 5.39m (11'10" x 17'8")
The lounge is incredible, with a huge amount of space, featuring a large built-in Media wall, and a built-in storage area which currently doubles as a drinks bar. The interior design in this room is simply stunning!
Landing
3.53m x 2.62m (11'7" x 8'7")
Stairs.
Bedroom 1
3.58m x 5.39m (11'9" x 17'8")
The master bedroom, with ample storage. As well decorated as the rest of this stunning home. With ensuite shower room.
Storage
1.52m x 1.22m (5'0" x 4'0")
En-suite Shower Room
Great size ensuite. Featuring character decoration. Three piece bathroom, shower, toilet and sink.
Bedroom 3
3.07m x 4.85m (10'1" x 15'11")
Good size third bedroom, with ample storage and housing the boiler.
Landing
2.31m x 2.29m (7'7" x 7'6")
Storage and utility cupboard, with plumbing for a washing machine, door. Access to the loft.



























