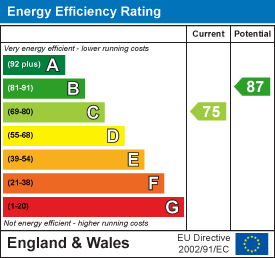Property Features
Railway Close, Spalding, PE11 1RF
Contact Agent
Spalding Office43, Double Street
Spalding
Lincolnshire
PE11 2AA
Tel: 01775 713 888
enquiries@sedge-homes.com
About the Property
GUIDE PRICE £165,000 TO £175,000.
COMPLETE CHAIN!!!
Welcome to this charming semi-detached house located in the heart of Spalding on Railway Close. This delightful property boasts a spacious reception room, perfect for entertaining guests or relaxing with your family. With three cosy bedrooms and two bathrooms, there is ample space for everyone to enjoy.
Built between 1990-1999, this home combines the charm of a traditional British house with modern amenities. Situated conveniently close to the town centre, you’ll have easy access to shops, restaurants, and local amenities.
One of the standout features of this property is the ample parking available, ensuring you never have to worry about finding a spot for your vehicle. The high-quality construction of this home is evident throughout, from the well-maintained exterior to the tastefully designed interior.
Whether you’re a first-time buyer looking to step onto the property ladder or a family searching for a comfortable home, this property offers a wonderful opportunity to create lasting memories. Don’t miss out on the chance to make this house your own and enjoy the best of what Spalding has to offer.
- Walking distance to schools and town centre
- 3 Bedrooms
- En-Suite to master
- Ideal Investment or First Time Buyer property
- Immaculately Presented
- Enclosed Rear Garden
- COMPLETE CHAIN
Property Details
Entrance Hall
4.50m x 2.03m (14'9 x 6'8)
Glazed entrance door with storm porch over, radiator, ceiling light, stairs to first floor, doors to:
WC
UPVC window to front elevation, low level WC, hand wash basin, radiator, ceiling light and cushion vinyl flooring
Lounge / Diner
5.13mx4.60m (16'10x15'1)
Very large and light lounge / diner with UPVC window and French doors to rear private garden, ceiling lights, radiator and carpet
Kitchen
3.20m x 2.46m (10'6 x 8'1)
UPVC window to front elevation, matching modern base and eye level units, integrated electric ceramic hob with extractor hood over and oven, space for washing machine, integrated fridge/freezer, ceiling light, radiator and cushion vinyl flooring
Stairs To:
Landing
Ceiling light, loft access, carpet, doors to:
Master Bedroom
3.66m x 2.77m (12 x 9'1)
UPVC window to front elevation, radiator, ceiling light, built in double wardrobe, carpet, door to:
En-Suite
UPVC window to front elevation, ceiling light, radiator, low level WC, hand wash basin, shower cubicle, cushion vinyl flooring
Bedroom 2
2.67m x 2.64m (8'9 x 8'8)
UPVC window to rear elevation, radiator, ceiling light, carpet
Bedroom 3
3.28m x 1.88m (10'9 x 6'2)
UPVC window to rear elevation, radiator, ceiling light and carpet
Family Bathroom
Matching suite with bath, low level WC, hand wash basin, ceiling light, radiator and cushion vinyl flooring
OUTSIDE
The property is approached via pathway leading to front door and pedestrian access to the rear garden to the side.
The private rear garden is large and enclosed with patio followed by lawn and shed.
The property enjoys allocated parking and ample visitor spaces.












