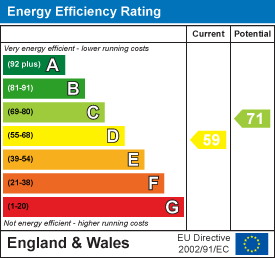Property Features
Quadring Bank, Quadring, Spalding, PE11 4RD
Contact Agent
Spalding Office43, Double Street
Spalding
Lincolnshire
PE11 2AA
Tel: 01775 713 888
enquiries@sedge-homes.com
About the Property
Located in the charming village of Quadring, Spalding, this stunning detached house offers a perfect blend of modern living and countryside tranquillity. Boasting 4 spacious bedrooms, 3 bathrooms, and 4 reception rooms, this property provides ample space for comfortable living.
Spanning over 3,418 sq ft, this home features a large kitchen perfect for culinary enthusiasts and entertaining guests. The modern interior design complements the property’s overall appeal, offering a stylish and welcoming atmosphere.
One of the standout features of this property is the breathtaking open field views that can be enjoyed from various rooms. With 8 acres of land at your disposal, there is endless potential to create your own outdoor oasis or pursue any agricultural interests.
Convenience is key with parking available for up to 6 vehicles, ensuring ample space for both residents and guests. Whether you’re looking for a peaceful retreat or a place to call home, this property in Quadring is a rare find that offers a harmonious blend of comfort, space, and natural beauty.
- 8.5 ACRES OF LAND (sts)
- PERFECT FOR EQUESTRIAN USE
- LARGE WOODLAND TO REAR
- FOUR DOUBLE BEDROOMS
- MODERN KITCHEN
- SUBSTANTIAL AT HOME OFFICE SPACE
- THREE BATHROOMS
- COMPLETELY REFURBISHED TO AN INCREDIBLE STANDARD
- OUTBUILDINGS
- MULITPLE USES FOR LAND
Property Details
Entrance Hall
A large entrance hall, with ample space for coats and boots storage.
Sitting Room
4.11m x 3.61m (13'6" x 11'10")
Bright and welcoming front sitting room, having laminate flooring, UPVC double glazed bay window to front and gas fireplace.
Dining Room
3.63m x 3.18m (11'11" x 10'5")
Good sized dining room, the perfect place for the family to gather and eat together. It could also be repurposed as an additional bedroom.
Utility Room
2.16m x 3.84m (7'1" x 12'7")
Modern utility room, with plenty of storage units and space for all appliances, leads on to the play room with a large storage unit which houses the appliances so the washing is out of the way.
Play Room
4.62m x 3.02m (15'2" x 9'11")
The play room, having double doors leading on to an enclosed outside play area. This is a very good use of the room and would be the perfect place for the kids to have their own space and keep the house free of all the toys.
Kitchen/Diner
3.38m x 9.91m (11'1" x 32'6")
Completely refurbished to an incredible standard, this large open plan Kitchen has extensive open field views. A beautiful sitting space with a log burner in the corner meaning the winters will be warm all the way through!
Lounge
5.11m x 4.98m (16'9" x 16'4")
Large family lounge, with double doors leading to the outside space.
Office
5.11m x 2.16m (16'9" x 7'1")
Extensive at home office, perfect for anyone who has to work from this fabulous home!
Bedroom 1
3.38m x 3.61m (11'1" x 11'10")
Bay window to front.
Bedroom 2
3.56m x 3.56m (11'8" x 11'8")
Window to rear, door to:
Bedroom 3
3.81m x 3.12m (12'6" x 10'3")
Window to front, window to side, door to:
Bedroom 4
4.50m x 3.12m (14'9" x 10'3")
Window to rear, door to:
En-suite Shower Room
Modern en-suite shower room.
Bathroom
Incredible family bathroom, with freestanding oval bath, toilet and sink basin.
Dressing Room
2.00m x 3.33m (6'7" x 10'11")
En-suite Shower Room
Completely refurbished en-suite shower room.
Outbuilding 1
Door to:
Outbuilding 2
Door.


































