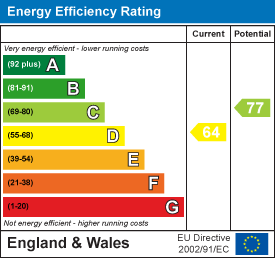Property Features
Orchard Way, Cowbit, Spalding, PE12 6XA
Contact Agent
Spalding Office43, Double Street
Spalding
Lincolnshire
PE11 2AA
Tel: 01775 713 888
enquiries@sedge-homes.com
About the Property
Welcome to Orchard Way, Cowbit, Spalding – location perfect for those seeking a peaceful retreat yet close to the bustling towns of Spalding and Peterborough. This delightful detached house offers a spacious living experience with 2 reception rooms, 4 bedrooms, and 2 bathrooms spread across 1,494 sq ft of living space.
Situated in a quiet cul de sac, this property provides a tranquil environment ideal for families looking to settle down. With parking available for 2 vehicles, convenience is at your doorstep. The spacious accommodation ensures that there is plenty of room for everyone to relax and enjoy quality time together.
Whether you’re looking to unwind in one of the reception rooms or retire to one of the four bedrooms, this family home offers the perfect blend of comfort and practicality. Its proximity to Spalding and Peterborough means that you can easily access a range of amenities, schools, and entertainment options while still enjoying the peace and quiet of suburban living.
Don’t miss out on the opportunity to make this house your home – book a viewing today and experience the charm of Orchard Way for yourself.
- DETACHED FAMILY HOME
- DINING ROOM
- FAMILY ROOM/BEDROOM 4
- CLOSE TO SPALDING
- QUIET CUL-DE-SAC LOCATION
- ENCLOSED REAR GARDEN
- AT HOME OFFICE
- VIEWING ESSENTIAL
- QUIET VILLAGE LOCATION
Property Details
Hallway
Spacious and welcoming hallway, with tiled flooring. Well presented and decorated to a modern standard.
Lounge
4.52m x 3.63m (14'10" x 11'11")
Relaxing and large lounge, featuring bay window to front and feature fireplace.
Dining Room
3.81m x 3.63m (12'6" x 11'11")
Great size family dining room, with sliding doors leading on to the rear patio area. Perfect for summer BBQ's.
WC
Located of the main hallway, to the front of the property and next to the fourth downstairs bedroom.
Bedroom 4
4.93m x 2.00m (16'2" x 6'7")
Large bedroom, with ample storage. Converted from the garage, it would make an ideal at home office currently set up as a spacious fourth bedroom.
Kitchen
4.35m x 2.90m (14'3" x 9'6")
Good size kitchen, with integrated appliances, ample storage and cupboard under stairs. With window to rear overlooking the large enclosed rear garden.
Office
1.98m x 2.97m (6'6" x 9'9")
Located to the rear of the property, currently set up as an at home office, however could be repurposed into a pantry.
Utility
2.18m x 3.25m (7'2" x 10'8")
Good size utility room, with space for washing machine and dryer.
Bedroom 1
4.57m x 3.51m (15'0" x 11'6")
Large master bedroom, well decorated with loads of room for storage.
Bedroom 3
2.92m x 2.39m (9'7" x 7'10")
The smallest bedroom, it would make an ideal single room or a home office.
Landing
Window to side, door to:
Bathroom
Good size family bathroom, three piece with sink, toilet and bath with shower over.
Bedroom 2
3.71m x 3.45m (12'2" x 11'4")
Window to rear, door.





















