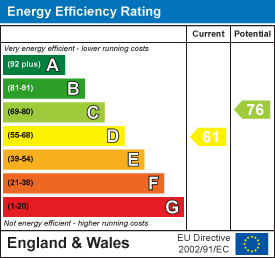Property Features
Mariette Way, Spalding, PE11 1DT
Contact Agent
Spalding Office43, Double Street
Spalding
Lincolnshire
PE11 2AA
Tel: 01775 713 888
enquiries@sedge-homes.com
About the Property
*** CHAIN FREE ***
This executive property sits on a good size corner plot offering a vast amount of off-road parking, a private and enclosed landscaped rear garden. Three reception rooms and five double bedrooms with an en suite to the master bedroom. An extension over the garage which could be a fifth bedroom or family/games room with a vaulted ceiling. Modern family bathroom suite and a good sized kitchen/diner with the addition of a handy utility room. The accommodation comprises:- entrance hall, cloakroom, lounge, dining room, kitchen/breakfast, utility room, study, sitting room, family room/bedroom 5, four double bedrooms, en suite to master bedroom, re-fitted bathroom, single garage, vast off-road parking, landscaped rear garden. Energy Efficiency Rating D. A VIEWING IS HIGHLY RECOMMENDED TO APPRECIATE THIS EXECUTIVE FAMILY RESIDENCE.
- EXECUTIVE DETACHED FAMILY HOME
- 5 DOUBLE BEDROOMS
- ENSUITE TO MASTER
- KITCHEN/BREAKFAST ROOM
- LARGE CORNER PLOT
- EXCELLENT LOCATION
- IMMACULATELY PRESENTED THROUGHOUT
- AMPLE OFF ROAD PARKING
- CHAIN FREE
- SINGLE GARAGE
Property Details
Hallway
3.48m x 4.24m (11'5" x 13'11")
Stairs to first floor accommodation, radiator, wood-effect flooring, power points, thermostat control, understairs cupboard.
Lounge
6.88m x 3.86m (22'7" x 12'8")
Double glazed box bay window to the front, sliding patio doors to the rear, gas fire with brick surround and tiled hearth, wall-lights, power points, radiator, TV point.
Office
3.43m x 3.25m (11'3" x 10'8")
Double glazed window to front, radiator, power points, telephone point.
Kitchen
3.30m x 3.66m (10'10" x 12'0")
Double glazed window to the rear, range of Shaker style base and eye level units with roll-edged work surface, integrated electric oven and grill, four burner gas hob with extractor hood over, tiled splash-backs with mixer tap over, space and plumbing for dishwasher, space and point for fridge/freezer, wood-effect flooring, power points, breakfast bar, inset spot-lights.
Kitchen Area
2.54m x 2.72m (8'4" x 8'11")
Window to rear, open plan, door to:
Utility
2.54m x 2.44m (8'4" x 8'0")
Double glazed window to the side, wooden obscured double glazed door to the rear, base units with roll-edged work surface, sink and drainer with taps over, space and plumbing for washing machine, space and point for tumbler dyer, tiled floor, tiled splash-backs, power points, door to the garage.
Garage
5.56m x 2.44m (18'3" x 8'0")
Up and over door.
WC
Having WC. wash hand basin with taps over, half tiled walls, tiled floor, radiator.
Dining Room
1.98m x 5.46m (6'6" x 17'11")
Double glazed window to the rear, radiator, power points, TV point.
Family Room/Bedroom 5
6.88m x 5.13m (22'7" x 16'10")
Double glazed window to the front, feature wooden sealed unit double gazed window to the rear, vaulted ceiling with exposed beams, wood-effect flooring, radiator, power points, telephone points, TV points, in numerous areas, feature brick wall.
Bedroom 1
4.27m x 3.81m (14'0" x 12'6")
Window to rear, door to:
En-suite Shower Room
2.52m x 1.83m (8'3" x 6'0")
Sealed unit double glazed window to the front, pedestal wash hand basin with mixer tap over, WC. tiled shower cubicle with a built-in mixer shower over with a detachable shower head and an over-sized shower head. shaver point, heated towel rail.
Bedroom 4
2.44m x 3.10m (8'0" x 10'2")
Window to rear, door to:
Bedroom 2
3.40m x 3.91m (11'2" x 12'10")
Window to rear, door to:
Bedroom 3
3.33m x 3.99m (10'11" x 13'1")
Window to front, door to:
Bathroom
2.52m x 2.95m (8'3" x 9'8")
Having obscured window, paneled bath with shower over with shower screen, WC. pedestal wash hand basin with taps, tiled floor, tiled walls.
Landing
4.29m x 2.03m (14'1" x 6'8")
Exterior
The property is situated on a good sized corner plot with a vast amount of gravelled off-road parking offering parking for numerous vehicles leading to the SINGLE GARAGE with up and over door, power and light connected, pedestrian door leading into the utility room, side gated access to the left hand side of the property, paved pathway leading to the front door, slate chipping borders, the remainder of the garden from the front wraps around the side.
The side is mainly laid to lawn with flower and shrubbed borders, plenty of storage with four sheds, outside tap.
The not over-looked landscaped rear garden is enclosed by panelled fencing, to the left hand side is a private patio seating area with raised sleeper bed borders, circular lawn area with shrubbed borders, continue to the patio spanning across the rear of the property with block-paved borders, another circular laid to lawn area in the middle with a raised flower bed and shrubbed borders, the other part of the garden is mainly laid to lawn with flower and shrubbed borders with a Wendy House with gravelled chippings to the side.
The low maintenance side garden is enclosed by panelled fencing, raised decking area with a space to install a hot tub, outside power points, outside lights.



































