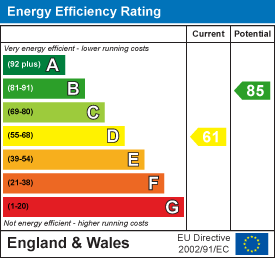Property Features
Horse Fayre Fields, Spalding, Lincolnshire, PE11 3FA
Contact Agent
Spalding Office43, Double Street
Spalding
Lincolnshire
PE11 2AA
Tel: 01775 713 888
enquiries@sedge-homes.com
About the Property
Welcome to this charming detached house located in Horse Fayre Fields of Spalding. This delightful property boasts three bedrooms, perfect for a growing family or those in need of extra space. With two bathrooms, including an en-suite for added convenience, this home offers both comfort and practicality.
Situated in a serene neighbourhood, this house features a spacious garage, ideal for parking or additional storage. The property is chain-free, providing a hassle-free buying opportunity for those looking to make a swift move.
One of the highlights of this lovely home is its large rear garden, offering a tranquil outdoor space for relaxation, entertaining, or gardening enthusiasts. Imagine enjoying a cup of tea in the morning or hosting a barbecue with friends and family in this beautiful setting.
Conveniently located close to local schools, this property ensures that educational facilities are within easy reach for families with children. Whether you’re looking to settle down or invest in a property with great potential, this detached house in Horse Fayre Fields is a wonderful opportunity not to be missed.
- CHAIN FREE
- THREE BEDROOMS
- ENCLOSED REAR GARDEN
- GARAGE
- CLOSE TO LOCAL SCHOOLS
- DETACHED FAMILY HOME
- WELL DECORATED
- MODERN KITCHEN
- GAS CENTRAL HEATING
- CALL TODAY
Property Details
Summary
Welcome to this charming detached house located in Horse Fayre Fields of Spalding. This delightful property boasts three bedrooms, perfect for a growing family or those in need of extra space. With two bathrooms, including an en-suite for added convenience, this home offers both comfort and practicality.
Situated in a serene neighbourhood, this house features a spacious garage, ideal for parking or additional storage. The property is chain-free, providing a hassle-free buying opportunity for those looking to make a swift move.
One of the highlights of this lovely home is its large rear garden, offering a tranquil outdoor space for relaxation, entertaining, or gardening enthusiasts. Imagine enjoying a cup of tea in the morning or hosting a barbecue with friends and family in this beautiful setting.
Conveniently located close to local schools, this property ensures that educational facilities are within easy reach for families with children. Whether you're looking to settle down or invest in a property with great potential, this detached house in Horse Fayre Fields is a wonderful opportunity not to be missed.
Entrance Hall
UPVC double glazed window to front, double radiator, telephone and TV point, coving to textured ceiling, stairs leading to first floor landing, opening to:
Dining Room
2.41m x 3.28m (7'11" x 10'9")
Radiator, coving to textured ceiling, uPVC double glazed double doors to garden, door to:
WC
UPVC frosted double glazed window to front, fitted with a two piece suite comprising, a wash hand basin and close coupled WC, tiled splashback.
Lounge
3.30m x 4.37m (10'10" x 14'4")
Window to front, stairs, open plan, door to:
Kitchen
2.46m x 3.73m (8'1" x 12'3")
Fitted with a matching range of base and eye level units with worktop space over with drawers and cornice trims, stainless steel sink with single drainer and mixer tap, wall mounted boiler, integrated fridge/freezer and dishwasher, space for washing machine, laminate flooring, coving to textured ceiling, uPVC double glazed window to rear, uPVC double glazed back door to garden.
Garage
4.32m x 2.64m (14'2" x 8'8")
Up and over door.
Bedroom 1
3.45m x 3.40m (11'4" x 11'2")
UPVC double glazed window to front, built-in double wardrobe with hanging rails and shelving, radiator, telephone and TV point, coving to textured ceiling, door to:
En-suite Shower Room
1.02m x 2.47m (3'4" x 8'1")
Fitted with a three piece suite comprising a pedestal wash hand basin, tiled shower enclosure and close coupled WC, tiled surround, heated towel rail, extractor fan, uPVC frosted double glazed window to side.
Bedroom 2
2.39m x 2.00m (7'10" x 6'7")
UPVC double glazed window to front, radiator, coving to textured ceiling.
Bedroom 3
3.71m x 2.00m (12'2" x 6'7")
UPVC double glazed window to rear, built-in wardrobe with hanging rail and shelving, radiator, coving to textured ceiling.
Bathroom
2.01m x 2.59m (6'7" x 8'6")
Fitted with a three piece suite comprising a bath with shower over and glass screen, vanity wash hand basin with cupboard under and close coupled WC, tiled surround, heated towel rail, extractor fan, laminate flooring, coving to textured ceiling, uPVC frosted double glazed window to rear.
Outside
The front garden is laid to gravel, tarmac driveway leading to garage with off road parking for several cars.
The rear garden is enclosed by wooden fencing, mainly laid to lawn with paved area and gravelled borders, wooden shed, gated side access, outside cold water tap.



















