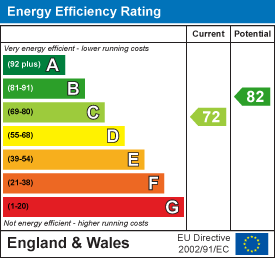Property Features
Hoekman Way, Spalding, PE11 3HE
Contact Agent
Spalding Office43, Double Street
Spalding
Lincolnshire
PE11 2AA
Tel: 01775 713 888
enquiries@sedge-homes.com
About the Property
Welcome to this stunning detached bungalow located on Hoekman Way in the charming town of Spalding. This property boasts three spacious bedrooms and two modern bathrooms, perfect for a growing family or those who love to entertain guests.
As you step inside, you’ll be greeted by an open plan layout that exudes a sense of space and light. The high specification finish and amazing quality of this home are evident throughout, making it a truly luxurious living space.
One of the standout features of this property is the double garage, providing ample space for parking and storage. With parking available for up to 6 vehicles, you’ll never have to worry about finding a spot for your car again.
Located in a desirable area, this bungalow offers a perfect blend of modern living and convenience. Whether you’re relaxing in the beautifully designed interiors or enjoying the outdoor space, this property has something for everyone.
Don’t miss out on the opportunity to make this house your home – book a viewing today and experience the charm and elegance of Hoekman Way for yourself.
- Stunning Detached Bungalow
- Open Plan Concept
- Separate Large Garage
- Enclosed BBQ Area
- Quiet Cul-De-Sac
- High Specification
- En-Suite to Master
- A real Grand Design!
Property Details
Lounge

5.61m x 6.83m (18'5" x 22'5")
A modern open plan design, with a impressive vaulted ceiling with exposed wooden beam. Feature brick wall for the entertainment centre perfect atmosphere for socialising or to spend time with the family.
Bedroom 1

4.24m x 3.56m (13'11" x 11'8")
Main bedroom, with ample space for storage, a bright and welcoming room.
En-suite Shower Room

Immaculate ensuite shower room, with walk in shower, fully tiled floor. Modern design, simply stunning.
Kitchen/Diner

4.26m x 5.49m (14'0" x 18'0")
The main heart of the house, an immaculately presented kitchen, with integrated high end appliances, entrance hall with hexagonal tiles which seamlessly integrate into the wood effect tiles and large dining space. All presented in an open plan concept.
Bathroom

Stepping into this bathroom for the first time is breath taking, with a modern feel. Featuring a sink, toilet, freestanding bath and luxury shower. You have to see it to appreciate it.
Bedroom 2
3.26m x 3.38m (10'8" x 11'1")
Window to rear, Storage cupboard, double radiator, sliding door, door to:
Bedroom 3
3.43m x 4.17m (11'3" x 13'8")
Window to front, double radiator, door to:
Garage
Large garage, with electronic opening door.























