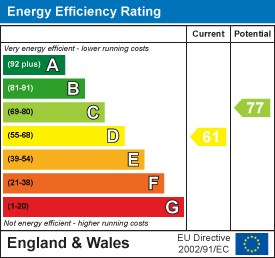Property Features
Northorpe Road, Donington, Spalding, PE11 4XU
Contact Agent
Spalding Office43, Double Street
Spalding
Lincolnshire
PE11 2AA
Tel: 01775 713 888
enquiries@sedge-homes.com
About the Property
Welcome to this stunning detached bungalow located in the charming village of Donington, Spalding. This spacious property boasts not just one, but five bedrooms and five bathrooms, making it ideal for a large family or those who love to entertain guests.
Built in the 1980s, this bungalow offers a unique charm with a touch of nostalgia from that era. The property features a generously sized reception room, perfect for relaxing with family or hosting gatherings.
One of the standout features of this bungalow is the massive garage, providing ample space for parking and storage. With parking available for two vehicles, you’ll never have to worry about finding a spot on the street.
Situated on a huge plot, this property offers plenty of outdoor space for gardening, outdoor activities, or simply enjoying the fresh village air in privacy. The village location adds to the appeal, offering a peaceful and tight-knit community for you to become a part of.
If you’re looking for a spacious bungalow with character, ample parking, and a large plot in a private village setting, then this property is a must-see. Don’t miss out on the opportunity to make this charming bungalow your new home.
- Village Location
- Detached Bungalow
- Five Bedrooms
- Four Reception Rooms
- Two Bathrooms & Three En-Suites
- Large Garden
- Triple Garage & Off Road Parking
- Viewing Highly Recommended
Property Details
KITCHEN/LOUNGE/DINING ROOM
24' 5" x 22' 8"
(7.44m x 6.91m)
INNER HALLWAY
BEDROOM 6
8' 8" x 7' 6"
(2.64m x 2.29m)
BEDROOM FIVE
6' 8" x 6' 6"
(2.03m x 1.98m)
BEDROOM TWO
12' x 10' 1"
(3.66m x 3.07m)
ENSUITE
5' 5" x 6' 3"
(1.65m x 1.91m)
BEDROOM FOUR
11' 11" x 7' 6"
(3.63m x 2.29m)
MASTER BEDROOM
18' 7" x 13' 7"
(5.66m x 4.14m)
EN SUITE
BEDROOM THREE
11' 2" x 9' 4"
(3.4m x 2.84m)
ENSUITE
6' 5" x 6' 2"
(1.96m x 1.88m)
LIBRARY
24' 4" x 18' 9"
(7.42m x 5.72m)
STORE ROOM
18' 9" x 15' 5"
(5.72m x 4.7m)
OUTSIDE
To the front of the property there is an extensive parking area offering off road parking for numerous vehicles, leading to the triple garage.
The bungalow sits on a large impressive plot, mainly laid to lawn with mature trees and shrubs offering a high degree of privacy, there is a patio area for entertaining.



















































