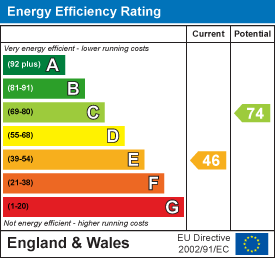Property Features
Clarkson Avenue, Cowbit, Spalding, PE12 6AJ
Contact Agent
Spalding Office Lettings43, Double Street
Spalding
Lincolnshire
PE11 2AA
Tel: 01775 713 888
enquiries@sedge-homes.com
About the Property
Welcome to this charming semi-detached house located on Clarkson Avenue in the delightful village of Cowbit, Spalding. This property boasts two reception rooms, perfect for entertaining guests or simply relaxing with your loved ones. With three cosy bedrooms, there’s plenty of space for the whole family to unwind and make themselves at home.
The house features a well-maintained bathroom, ensuring convenience and comfort for all residents. Parking is a breeze with space for two vehicles, making coming home after a long day out a stress-free experience.
One of the highlights of this property is the large garden, offering a tranquil outdoor space where you can enjoy the fresh air and perhaps even try your hand at gardening. Additionally, the off-road parking adds an extra layer of convenience to your daily routine.
With loads of storage space, you’ll never have to worry about clutter again – everything can be neatly tucked away. The village of Cowbit provides a peaceful and picturesque setting for this lovely home, offering a sense of community and a slower pace of life.
Don’t miss out on the opportunity to make this house your own and create lasting memories in this wonderful location. Contact us today to arrange a viewing.
- 3 DOUBLE BEDROOMS
- ENCLOSED GARDENS
- OFF ROAD PARKING
- MULTIPLE SHEDS FOR AT HOME WORKSHOPS
- LARGE LOUNGE
- MODERN KITCHEN
- SEPARATE UTILITY ROOM
- SUN ROOM
- AVAILABLE START OF DECEMBER
- EPC E
Property Details
Sun Room
Window to side, window to front, door to:
Hallway
Stairs, door to:
Lounge
3.48m x 7.87m (11'5" x 25'10")
Two windows to rear, fireplace, Storage cupboard, door to:
Kitchen
2.41m x 2.82m (7'11" x 9'3")
Window to front, twoopen plan, door to:
Hallway
4.37m x 1.09m (14'4" x 3'7")
Window to front, door to:
Utility
2.67m x 2.13m (8'9" x 7'0")
Window to rear, door to:
WC
Window to front, door.
Bedroom 1
3.35m x 4.24m (11'0" x 13'11")
Window to rear, door to:
Bedroom 2
3.35m x 3.71m (11'0" x 12'2")
Window to rear, door to:
Bathroom
Window to side, door to:
Bedroom 3
2.16m x 3.25m (7'1" x 10'8")
Window to front, Storage cupboard, door to:
Landing



















