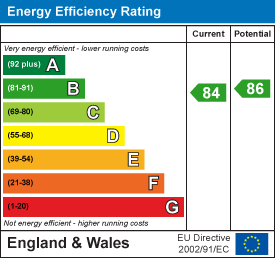Property Features
Circus Approach, Spalding, PE11 1WN
Contact Agent
Spalding Office43, Double Street
Spalding
Lincolnshire
PE11 2AA
Tel: 01775 713 888
enquiries@sedge-homes.com
About the Property
***** A VIEWING IS HIGHLY RECOMMENDED TO APPRECIATE THIS BEAUTIFULLY PRESENTED MODERN TOWNHOUSE ****
ATTENTION !! This property is an ideal purchase being low maintenance, but having a fantastic first floor terrace and front patio area, meaning zero outdoor upkeep! The property is located on the outskirts of Spalding and is approximately a five minute drive to the centre of Spalding where all it’s major amenities can be found. This fantastic three storey, three double bedroom townhouse also comes with an enviable TANDEM GARAGE which spans over 35ft in length by 10ft wide. The garage has the potential to be converted towards the rear of the garage if needed for an extra downstairs room. The property comes with two parking spaces outside the dwelling and one in the garage.
- Beautiful Three Storey Modern Townhouse
- Fully Integrated Kitchen with NEFF Appliances
- En-Suite to Bedroom Three
- Four Piece Family Bathroom
- 35ft Single Tandem Garage
- Open Plan Lounge/Kitchen/Diner
- Downstairs Utility Room
- Three Double Bedrooms
- 16ft 1st Floor Front Terrace
- Ample Off-Road Parking
Property Details
Entrance Hall
2.46m x 2.16m (8'1" x 7'1")
Stairs leading off to the first floor accommodation, radiator, power points, internet box, skimmed and coved ceiling.
Utility
2.41m x 2.16m (7'11" x 7'1")
Space and plumbing for a washing machine, work surface, power points, radiator, extractor fan.
Bedroom 3
4.57m x 2.72m (15'0" x 8'11")
Situated downstairs and being double aspect with UPVC double glazed windows to the front and side, radiator, power points, skimmed and coved ceiling, telephone point.
En-suite Shower Room
1.57m x 2.72m (5'2" x 8'11")
Fully tiled shower cubicle with a mixed oversized shower head and a separate handheld shower head with a built-in mixer shower over, pedestal washbasin with a mixer tap over, tiled splash backs, double shaver point, W.C with a push button flush, wall mounted heated towel rail, skimmed and coved ceiling with inset spotlights, extractor fan.
Landing
5.16m x 2.01m (16'11" x 6'7")
Centre light point, loft hatch, skimmed and coved ceiling, power points.
Kitchen/lounge/diner
4.98m x 6.12m (16'4" x 20'1")
UPVC double glazed window to the front, UPVC double glazed French doors leading out to the front terrace, handle-less gloss base and eye level units with a work surface over, sink and drainer with a mixer tap over, integrated NEFF electric oven and grill with a four burner NEFF gas hob and splash back, NEFF extractor hood, integrated NEFF fridge, integrated NEFF freezer, integrated NEFF dishwasher, vinyl flooring in the kitchen, carpet through the lounge/dining area, radiator, power points, skimmed and coved ceiling with inset spotlights, TV point, telephone point.
WC
1.81m x 1.02m (5'11" x 3'4")
W.C with a push button flush, wash hand basin with a mixer tap over and tiled splash backs, radiator, skimmed and coved ceiling, extractor fan.
Balcony
1.20m x 4.97m (3'11" x 16'4")
Brick walls to the front and side with inset metal railings, laid to patio with gravel borders, outside light.
Bedroom 1
3.91m x 4.39m (12'10" x 14'5")
Two UPVC double glazed windows to the front, radiator, power points, telephone point, TV point, skimmed and coved ceiling, airing cupboard, single built-in wardrobe.
Bedroom 2
2.00m x 3.66m (6'7" x 12'0")
UPVC double glazed windows to the front, radiator, power points, skimmed and coved ceiling
Bathroom
2.21m x 2.67m (7'3" x 8'9")
Inset ceiling light, four piece bathroom suite consisting of a panelled bath with a mixer tap over and tiled splash backs, pedestal washbasin with a mixer tap over and tiled splash backs, W.C with a push button flush, fully tiled shower cubicle with a built-in mixer shower with an oversized fixed shower head and a separate handheld shower along with inset glass shelving, double shaver point, wall mounted heated towel rail, skimmed and coved ceiling with inset spotlights, extractor fan.
Landing
0.97m x 5.61m (3'2" x 18'5")
Garage
10.85m x 3.02m (35'7" x 9'11")
Vehicular access is gained to the rear of the property, along with the allocated parking space and a further parking space to the front of the garage, giving this property three parking spaces in total (including the garage).
The garage has a metal up and over door, with power and lighting connected. There is the possibility (subject to regulations) to convert the rear part of the garage to the adjoining bedroom. Giving the option to have a downstairs reception room. To the back of the tandem garage is a composite obscured double glazed door leading to the front of the dwelling, there is a wall mounted gas boiler, power points, cold water tap.
Exterior
The front of the property is enclosed by decorative wrought iron railings and is all low maintenance being laid to patio and gravel. There is a seating area which is sheltered by the terrace above, with a patio path leading to the front door which has courtesy lighting and a good sized storm porch, outside power points.
























