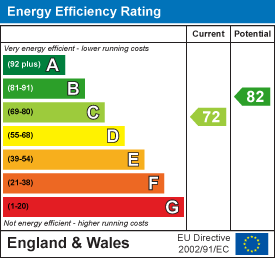Property Features
Carisbrooke Way, Weston Hills, Spalding, PE12 6DS
Contact Agent
Spalding Office43, Double Street
Spalding
Lincolnshire
PE11 2AA
Tel: 01775 713 888
enquiries@sedge-homes.com
About the Property
Welcome to Carisbrooke Way, a charming property located in the peaceful village of Weston Hills, Spalding. This delightful detached bungalow boasts ample space with 2 reception rooms, 4 bedrooms, and 2 bathrooms spread across its generous 1,881 sq ft.
One of the standout features of this property is the beautiful south-facing rear garden, perfect for enjoying sunny afternoons and al fresco dining. The garden is well-maintained and offers a tranquil retreat right at your doorstep.
Parking will never be an issue with space for up to 5 vehicles, along with a convenient single garage for additional storage. The property’s large size provides plenty of room for comfortable living and entertaining guests.
If you are looking for a peaceful retreat in a quiet village setting, this property on Carisbrooke Way is the perfect place to call home. Don’t miss out on the opportunity to own this lovely bungalow with its stunning garden and spacious interior.
- STUNNING EXECUTIVE BUNGALOW
- SOUTH FACING REAR GARDEN
- SINGLE GARAGE
- AMPLE OFF ROAD PARKING
- EN-SUITE TO MASTER
- LARGE KITCHEN/DINER
- LOUNGE WITH LOG BURNER
- SUN ROOM
- FOUR PIECE BATHROOM SUITE
- CALL TODAY
Property Details
Hallway
2.72m x 5.59m (8'11" x 18'4")
Accessed via an Entrance hall, with Radiator, power points, telephone point, access to loft, coved cornice to skimmed ceiling
Bedroom 1
3.19m x 3.91m (10'6" x 12'10")
Bay window, radiator, power points, television aerial point and telephone point, coved and skimmed ceiling.
En-suite Shower Room
Having fully tiled walls, 3 piece suite to include shower cubicle with mains shower over and glazed screen, pedestal wash hand basin, close coupled W.C., extractor fan, radiator, ceramic tiled floor, coved and skimmed ceiling.
Bedroom 2
2.97m x 3.86m (9'9" x 12'8")
Radiator, power points, coved and skimmed ceiling.
Bathroom
2.39m x 2.77m (7'10" x 9'1")
4 piece suite comprising of panelled bath, shower cubicle with mains shower over, close coupled W.C., pedestal wash hand basin, tiling to half wall height, tiled floor, vertical radiator, extractor fan, coved and skimmed ceiling.
Bedroom 3
3.38m x 3.38m (11'1" x 11'1")
Radiator, power points, television aerial point and telephone point, built in double wardrobe with hanging rail and shelving, coved and skimmed ceiling.
Study/Dining Room/Bedroom 4
3.40m x 3.99m (11'2" x 13'1")
Radiator, power points, telephone and TV aerial point, coving to skimmed ceiling
Lounge
4.50m x 4.75m (14'9" x 15'7")
Oak fire surround with tiled hearth and having multi fuel stove, power points, television aerial point, 2 radiators, coved cornice to skimmed ceiling, uPVC French doors with glazed side screen opening into the:
Sun Room
3.78m x 3.91m (12'5" x 12'10")
Being of brick base and having uPVC windows and French doors opening out onto the rear garden, ceramic tiled floor, power points, ceiling light/fan
Kitchen/Diner
4.50m x 7.49m (14'9" x 24'7")
Extensively fitted with a range of base cupboards and drawer units set beneath a contrasting work surface and having tiled splash backs, inset 11/4 bowl sink with mixer tap over, integrated fridge/freezer and dishwasher, matching eye level wall units, integrated electric oven and microwave, hob with stainless steel extractor hood over, TV and telephone point, ceramic tiled floor, coving to skimmed ceiling with inset spot lights, uPVC French doors giving access to the garden.
Utility
2.39m x 4.67m (7'10" x 15'4")
Comprising of base cupboards with a contrasting work surface over with inset sink, tiled splash backs, matching eye level wall units, plumbing and space for washing machine, space for fridge/freezer, extractor fan, power points, ceramic tiled floor, coved and skimmed ceiling, airing cupboard housing hot water tank and shelving, uPVC double glazed door leading to outside.
WC
0.94m x 1.80m (3'1" x 5'11")
Two piece suite comprising low level WC and wash hand basin with tiled splash back, ceramic tiled floor, extractor fan
Garage
3.43m x 5.23m (11'3" x 17'2")
Remote controlled up and over door, power and lighting, oil fired central heating boiler.
Outside
Exterior lighting, brick paved driveway providing ample parking for 3 / 4 vehicles and giving access to:-
Front Garden
Lawn to the front with established trees and shrubs. Flower bed to the side of the driveway well stocked with spring flowers. Gateway to the side of the garage giving access to the rear garden and would open up further secure parking to brick paved area. Further hand gate to the other side of the bungalow also giving access to the rear garden.
Rear Garden
Generously proportioned and having a Southerly aspect, the rear garden is fully enclosed and has a wealth of established trees and well stocked flower borders, large paved patio area, vegetable plot, timber garden shed, oil tank screened with timber boarding, cold water tap, exterior lighting




















