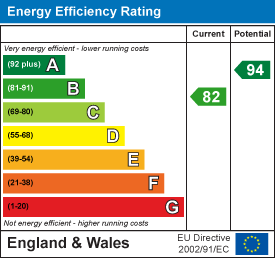Property Features
Bowditch Road, Spalding, PE11 2QF
Contact Agent
Spalding Office Lettings43, Double Street
Spalding
Lincolnshire
PE11 2AA
Tel: 01775 713 888
enquiries@sedge-homes.com
About the Property
Welcome to Bowditch Road, Spalding – semi-detached house that is sure to capture your heart! This delightful property boasts two reception rooms, perfect for entertaining guests or simply relaxing with your loved ones. With four cosy bedrooms and two bathrooms, there is ample space for the whole family to enjoy.
Spanning 941 sq ft, this home offers a comfortable and inviting atmosphere, ideal for first-time buyers looking to settle into a new abode. The property has been fully refurbished and tastefully decorated, ensuring a modern and stylish living space that you can move into without any hassle.
One of the standout features of this lovely home is the off-road parking available for up to three vehicles, providing convenience and peace of mind for you and your guests. Whether you’re a first-time buyer looking for a place to call your own or an investor seeking a property with great potential, this house on Bowditch Road is a fantastic opportunity not to be missed.
Don’t miss out on the chance to make this house your home sweet home!
- TO RENT
- FULLY REFURBISHED
- AMAZING RENTAL INCOME POTENTIAL
- 2 BRAND NEW BATHROOMS
- FOUR BEDROOMS
- AMPLE OFF ROAD PARKING
- GOOD SIZE PLOT
- CLOSE TO LOCAL AMENITIES
- EXCELLENT SCHOOLS NEARBY
- CALL TODAY
Property Details
Lounge/Diner
2.92m x 6.40m (9'7" x 21'0")
Large lound/diner, with separate space for a utility area. Brand new UPVC windows to front, well decorated a great family space.
Bathroom
Ground floor bathroom, tiled throughout with large walk in shower, toilet and sink basin.
Kitchen
2.69m x 3.20m (8'10" x 10'6")
Brand new modern kitchen, with rear views over the garden.
Bathroom 2
The first floor bathroom is also all newly refurbished, with bath, toilet and sink basin.
Landing
Window to rear, radiator.
Bedroom 1
2.00m x 4.32m (6'7" x 14'2")
Window to rear, radiator, door to:
Bedroom 2
2.79m x 2.72m (9'2" x 8'11")
Window to front, radiator, door.
Bedroom 3
2.69m x 2.41m (8'10" x 7'11")
Window to front, radiator, door to:
Bedroom 4
2.79m x 2.49m (9'2" x 8'2")
Window to front, radiator, door to:






















