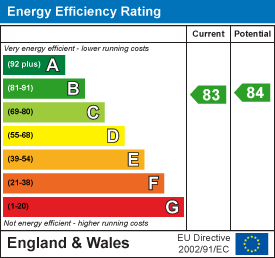Property Features
Austen Mews, Spalding, PE11 1WQ
Contact Agent
Spalding Office43, Double Street
Spalding
Lincolnshire
PE11 2AA
Tel: 01775 713 888
enquiries@sedge-homes.com
About the Property
Welcome to Austen Mews, Spalding – an ideal location perfect for first-time buyers looking for a modern semi-detached house. This property boasts two reception rooms, ideal for entertaining guests or simply relaxing with your family. With three bedrooms, there’s plenty of space for everyone to enjoy.
The house features a contemporary bathroom, perfect for unwinding after a long day. Built in 2017, this property offers a modern living experience while still maintaining a cosy atmosphere. The 1,279 sq ft of space provides ample room for all your needs, whether it’s creating a home office or setting up a play area for the kids.
One of the highlights of this property is the convenient parking space for one vehicle, ensuring you never have to worry about finding a spot after a long day. Additionally, being close to schools makes it an ideal location for families with children, providing easy access to education facilities.
Don’t miss out on the opportunity to own this lovely home in Austen Mews. Book a viewing today and discover the potential this property holds for you and your family.
- THREE BEDROOM SEMI DETACHED PROPERTY
- OFF ROAD PARKING AND CAR PORT
- CLOSE TO SPALDING TOWN CENTRE
- ENCLOSED REAR GARDEN
- SOLAR PANELS
- IMMACULATLY PRESENTED
- DESIRABLE RESIDENTIAL LOCATION
- OPEN PLAN KITCHEN/LOUNGE
- BUILT IN 2017
- POPULAR SCHOOLS AND NURSERIES WITHIN WALKING DISTANCE
Property Details
Entrance Hall
3.05m x 2.72m (10'0" x 8'11")
Entrance door to front aspect. Stairs to first floor landing. Door to utility area under the stairs, with door to bedroom three/study and ground floor cloakroom.
Bedroom 3
3.86m x 1.07m (12'8" x 3'6")
Upvc window to side aspect. Radiator. Television point.
Ground Floor WC
1.63m x 0.97m (5'4" x 3'2")
Wash hand basin. Radiator. Extractor fan. Toilet.
Car port
3.05m x 5.48m (10'0" x 18'0")
The garden benefits with an electric car charging port and an outside tap
First Floor Landing
4.70m x 2.06m (15'5" x 6'9")
Carpeted. Stairs to second floor landing. Door to open plan kitchen diner and living area and cloakroom.
Kitchen/diner/lounge
7.14m x 4.14m (23'5" x 13'7")
Upvc window to front elevation and three to side. Matching base and wall units with work surface over. Integrated electric oven with hob and stainless steel splashback and extractor hood over and . Integrated neff dishwasher . Space for American style fridge freezer. Stainless steel sink with drainer and mixer tap over. Space for dining room table. The flooring is Luxury Vinyl. Spotlighting. Television point. Bt point. Two radiators.
First Floor Cloakroom
2.34m x 0.97m (7'8" x 3'2")
Toilet. Radiator. Wash hand basin. Vinyl flooring. Extractor fan.
Second Floor Landing
4.50m x 2.21m (14'9" x 7'3")
Loft access. Airing cupboard. Radiator, half boarded loft.
Bathroom
Extractor fan. Heated towel rail. Wash hand basin. Bath with mixer tap over. Shower cubicle with shower over. Shaver point. Partially tiled walls. Vinyl flooring.
Bedroom 1
2.90m x 3.12m (9'6" x 10'3")
Upvc window to side elevation. Radiator. Bt point.
Bedroom 2
3.99m x 3.12m (13'1" x 10'3")
Upvc window to side elevation. Radiator.
Exterior
Enclosed rear garden, mainly laid to lawn with gated side access leading to the front. The garden benefits with an electric car charging port and an outside tap






















