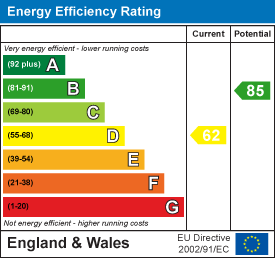Property Features
Park Road, Boston, PE21 7JW
Contact Agent
Spalding Office Lettings43, Double Street
Spalding
Lincolnshire
PE11 2AA
Tel: 01775 713 888
enquiries@sedge-homes.com
About the Property
Welcome to this charming property located on Park Road in Boston! This delightful home boasts a spacious 1,141 sq ft of living space, perfect for a family looking for comfort and style.
As you step inside, you are greeted by a cosy reception room, ideal for relaxing with loved ones or entertaining guests. With three lovely bedrooms, there is ample space for everyone to enjoy their own private sanctuary. The property also features a well-maintained bathroom, ensuring convenience for all residents.
Built in 1935, this home exudes character and history, offering a unique charm that is hard to find elsewhere. The large rear garden is a standout feature, providing a tranquil outdoor space where you can unwind and enjoy the fresh air.
Benefiting from gas central heating, this property ensures warmth and comfort throughout the year, making it a cosy retreat during the colder months. Additionally, its proximity to the town centre offers easy access to amenities, shops, and entertainment options, adding to the convenience of its location.
Whether you are looking for a long-term rental or a place to call your own, this property on Park Road presents a wonderful opportunity to create lasting memories in a welcoming environment. Don’t miss out on the chance to make this house your home!
Property Details
Lounge
3.33m x 3.56m (10'11" x 11'8")
Box window to front, fireplace, door to:
Hallway
4.80m x 1.93m (15'9" x 6'4")
Stairs, double door, door to:
Lounge/Diner
5.13m x 3.56m (16'10" x 11'8")
Double door, door to:
Kitchen
2.18m x 1.93m (7'2" x 6'4")
Window to side, open plan, door to:
Utility
2.69m x 3.02m (8'10" x 9'11")
Window to side, door to:
WC
1.60m x 0.84m (5'3" x 2'9")
Window to side.
Storage
1.60m x 1.09m (5'3" x 3'7")
Door.
Bedroom 2
3.38m x 3.18m (11'1" x 10'5")
Window to front, door to:
Bedroom 3
1.83m x 2.29m (6'0" x 7'6")
Window to front, door to:
Bedroom 1
3.91m x 3.16m (12'10" x 10'4")
Window to rear, door to:
Bathroom
2.49m x 1.85m (8'2" x 6'1")
Window to rear.
Landing
2.86m x 2.33m (9'5" x 7'8")






















