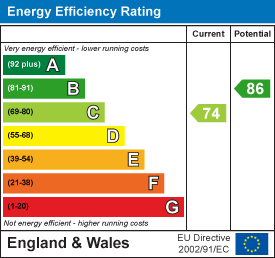Property Features
Paddock Lane, Roman Bank, Holbeach, Spalding, PE12 8AJ
Contact Agent
Spalding Office43, Double Street
Spalding
Lincolnshire
PE11 2AA
Tel: 01775 713 888
enquiries@sedge-homes.com
About the Property
Welcome to this stunning property located on Paddock Lane in the charming area of Holbeach, Spalding. This modern detached bungalow, built in 2012, boasts a spacious 2,400 sq ft of living space, making it perfect for a family looking for a comfortable home.
As you step inside, you are greeted by two inviting reception rooms, ideal for entertaining guests or simply relaxing with your loved ones. With three well-proportioned bedrooms and two bathrooms, there is ample space for everyone to enjoy their own privacy and comfort.
One of the standout features of this property is the parking space available for up to 7 vehicles, ensuring convenience for you and your visitors. The large plot size of over 2 acres (STS) offers plenty of outdoor space for gardening enthusiasts or for children to play freely.
Situated in a quiet location, this immaculately presented bungalow provides a peaceful retreat from the hustle and bustle of everyday life. The open field views add a touch of tranquillity, creating a serene atmosphere that is hard to come by.
Don’t miss out on the opportunity to make this beautiful property your new home. Contact us today to arrange a viewing and experience the charm and comfort that this bungalow on Paddock Lane has to offer.
- 2 ACRES (STS) POTENTIAL FOR EQUESTRIAN USE
- MODERN BUNGALOW
- OPEN FIELD VIEWS
- LARGE DRIVEWAY
- IMMACULATELY PRESENTED
- DETATCHED DOUBLE GARAGE
- AT HOME OFFICE SPACE/ANNEX POTENTIAL
- STUNNING CONSERVATORY/SUN ROOM
- ENSUITE TO MASTER
- CALL TODAY TO ARRANGE A VIEWING
Property Details
Summary
Welcome to this stunning property located on Paddock Lane in the charming area of Holbeach, Spalding. This modern detached bungalow, built in 2012, boasts a spacious 2,400 sq ft of living space, making it perfect for a family looking for a comfortable home.
As you step inside, you are greeted by two inviting reception rooms, ideal for entertaining guests or simply relaxing with your loved ones. With three well-proportioned bedrooms and two bathrooms, there is ample space for everyone to enjoy their own privacy and comfort.
One of the standout features of this property is the parking space available for up to 7 vehicles, ensuring convenience for you and your visitors. The large plot size of over 1.5 acres (STS) offers plenty of outdoor space for gardening enthusiasts or for children to play freely.
Situated in a quiet location, this immaculately presented bungalow provides a peaceful retreat from the hustle and bustle of everyday life. The open field views add a touch of tranquillity, creating a serene atmosphere that is hard to come by.
Don't miss out on the opportunity to make this beautiful property your new home. Contact us today to arrange a viewing and experience the charm and comfort that this bungalow on Paddock Lane has to offer.
Entrance Vestibule
2.13m x 2.18m (7'0" x 7'2")
Window to front, window to side, door to:
Hallway
Storage cupboard, double door, door to:
Lounge
4.29m x 5.05m (14'1" x 16'7")
Bay window to front, window to side, door to:
Utility
1.78m x 2.69m (5'10" x 8'10")
Door to:
Kitchen
3.73m x 3.15m (12'3" x 10'4")
Window to rear, open plan, door to:
Dining Room
3.58m x 2.00m (11'9" x 6'7")
Door to:
Conservatory
5.54m x 5.09m (18'2" x 16'8")
Window to front, three windows to side, two windows to rear, two double doors, door to:
Bedroom 3
3.58m x 3.00m (11'9" x 9'10")
Door to:
Bedroom 2
3.58m x 3.15m (11'9" x 10'4")
Window to rear, door to:
Bathroom
2.16m x 2.08m (7'1" x 6'10")
Window to side, door to:
En-suite Shower Room
1.83m x 2.08m (6'0" x 6'10")
Door to:
Bedroom 1
4.01m x 5.15m (13'2" x 16'11")
Window to front, Storage cupboard, double door, door to:
Double Garage
Up and over door, stairs, door.
Storage/loft/office
5.56m x 5.92m (18'3" x 19'5")
Two windows to side.































