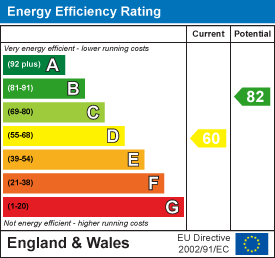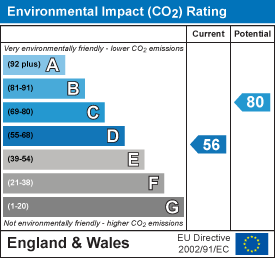Property Features
Town Drove, Quadring, Spalding, Lincolnshire, PE11 4PU
Contact Agent
Spalding Office43, Double Street
Spalding
Lincolnshire
PE11 2AA
Tel: 01775 713 888
enquiries@sedge-homes.com
About the Property
Welcome to this charming semi-detached house located in the beautiful village of Quadring. This property boasts two reception rooms, three bedrooms, and two bathrooms, including an ensuite for added convenience.
As you step inside, you’ll be greeted by a large open plan layout that is perfect for both relaxing with family and entertaining guests. The character features throughout the house add a touch of elegance and warmth to the space, making it feel like a true home.
One of the standout features of this property is the ample off-road parking available, with space for up to three vehicles. This is a rare find in such a picturesque village setting, offering both convenience and peace of mind.
Whether you’re looking for a cozy family home or a tranquil retreat away from the hustle and bustle of the city, this property in Quadring has something to offer for everyone. Don’t miss out on the opportunity to make this house your own and enjoy the best of village living in this delightful location.
- SEMI DETACHED PROPERTY
- OPEN PLAN KITCHEN DINER
- THREE BEDROOMS
- LARGE ENCLOSED GARDEN
- POTENTIAL TO EXTEND AND ADD ANOTHER BEDROOM (stpp)
- AMPLE OFF ROAD PARKING
- CLOSE TO LOCAL AMMENITIES
- EXCELLENT LOCAL VILLAGE LOCATION
- UPVC DOUBLE GLAZING
Property Details
Entrance Hall
uPVC entrance door, double radiator, vinyl flooring, coving to ceiling, uPVC door to front, stairs to landing, double radiator, fitted carpet, coving to ceiling, access to loft, doors to:
Dining Room
3.43m x 5.23m (11'3" x 17'2")
uPVC double glazed double door to rear with either side, double radiator, laminate flooring, TV point, smart heating system, Multi-fuel burner
Kitchen
3.45m x 3.18m (11'4" x 10'5")
Fitted with a matching base and eye level units with worktop space over, stainless steel sink unit with mixer tap, built-in fridge, space for range cooker, double radiator, vinyl flooring, coving to ceiling, open plan to:
Lounge
4.06m x 4.70m (13'4" x 15'5")
uPVC double glazed window to front, double radiator, laminate flooring, telephone point, TV point, coving to ceiling, door to:
Bathroom
Three piece suite comprising bath with power shower over, mixer tap, glass screen, wash hand basin and WC, tiled surround, double radiator, vinyl flooring, coving to ceiling
Utility
4.52m x 1.96m (14'10" x 6'5")
Fitted with a range of base and eye level units with worktop space over, stainless steel sink with hot and cold taps over, plumbing for washing machine, space for fridge/freezer, double radiator, vinyl flooring, coving to ceiling, wall mounted gas combination boiler, uPVC double glazed door to rear
Garage
5.92m x 4.37m (19'5" x 14'4")
A very large oversized garage, power and light connected, uPVC door to internal entrance hall, uPVC door to rear, up and over door to:
Car port
5.39m x 5.89m (17'8" x 19'4")
Fully covered car port, gravel drive giving parking for two vehicles
Bedroom 1
3.43m x 2.00m (11'3" x 6'7")
uPVC double glazed window to front, double radiator, fitted carpet, coving to ceiling, double door to built in wardrobe, door to:
En-suite Shower Room
2.08m x 1.09m (6'10" x 3'7")
Fitted with three piece suite comprising wash hand basin, tiled shower enclosure with fitted electric power shower and WC, tiled splashbacks, double radiator, vinyl flooring, coving to ceiling.
Bedroom 2
3.38m x 2.49m (11'1" x 8'2")
uPVC double glazed window to rear, double radiator, fitted carpet
Bedroom 3
2.24m x 2.57m (7'4" x 8'5")
uPVC double glazed window to rear, fitted carpet, radiator
Outside
A very large rear garden which is mainly laid to lawn, fully enclosed with fence boarders, side gate access, at the rear along with vegetable plot.

























