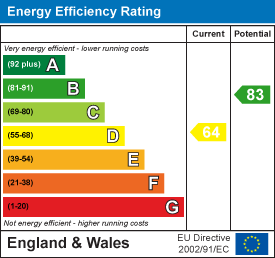Property Features
Woburn Drive, Thorney, Peterborough, PE6 0SN
Contact Agent
Spalding Office43, Double Street
Spalding
Lincolnshire
PE11 2AA
Tel: 01775 713 888
enquiries@sedge-homes.com
About the Property
**CHAIN FREE **
Beautifully Renovated Family Home with Spacious Open-Plan Living and Large Garden
This stunning three-bedroom home has been renovated to an exceptional standard and is ready to move straight into. Every detail has been carefully considered, creating a modern and stylish space with generous accommodation throughout.
The ground floor has been cleverly reconfigured to provide a bright and airy open-plan layout, ideal for family life as well as entertaining guests. With its seamless flow from the living area to the kitchen and dining space, this home feels both welcoming and practical.
The large rear garden is perfect for outdoor living, offering plenty of space for children to play, gardening, or summer gatherings.
This property truly combines modern design with comfort – an absolute must-see for anyone looking for their next dream home.
- **CHAIN FREE **Fully renovated and decorated to a high standard throughout
- Open-plan ground floor with a bright and spacious lounge flowing into the kitchen/diner
- Modern kitchen with integrated oven, hob, and extractor, plus space for appliances
- Three well-presented bedrooms, including two generous doubles
- Stylish bathroom with shower over bath and heated towel rail
- Large rear garden, mainly laid to lawn with patio seating area
- Ample off-road parking to the front of the property
- Garage and utility room providing additional storage and workspace
- Feature fireplace in the lounge for a cosy focal point
- Located in a popular residential area close to local amenities and schools
Property Details
Summary
Ground Floor
Entrance Hall – 3.92m x 2.11m
Step into a bright and welcoming hallway, beautifully finished with modern décor. A handy built-in storage cupboard keeps everything tidy, while the open staircase leads the eye up to the first floor, setting the tone for the light and spacious home beyond.
Lounge – 4.60m x 3.63m
A warm and inviting living space with a large front window that floods the room with natural light. The stylish feature gas fireplace creates a cosy focal point, while the open-plan layout flows effortlessly into the kitchen/diner — perfect for modern family living and entertaining guests.
Kitchen/Diner – 2.95m x 5.77m
This stunning kitchen/diner is the heart of the home, designed for both style and practicality. Enjoy views of the rear garden from two large windows while cooking in the sleek, fully fitted kitchen, complete with integrated oven, hob, extractor, dishwasher, and washing machine. The spacious dining area makes this a fantastic space for family meals, gatherings, or dinner parties.
Utility Room – 1.93m x 2.36m
A practical and versatile utility space, offering two built-in cupboards for additional storage and access to the garage, rear garden, and further storage areas – ideal for busy households.
Garage – 4.95m x 2.36m
With an up-and-over front door and convenient internal access via the utility room, this garage is perfect for secure parking, storage, or a future workshop/gym conversion.
First Floor
Landing – 2.57m x 2.49m
A light-filled landing with side window and loft access, leading to:
Bedroom 1 – 3.58m x 3.53m
A stylish and spacious double bedroom, positioned at the front of the property, offering a peaceful retreat at the end of the day.
Bedroom 2 – 3.71m x 3.15m
Another generous double bedroom overlooking the rear garden, ideal for children, guests, or as a luxurious home office.
Bedroom 3 – 2.11m x 2.11m
Perfectly sized for a nursery, home office, or dressing room, this versatile space can be tailored to suit your lifestyle.
Bathroom – 2.69m x 2.49m
A contemporary and beautifully finished family bathroom featuring a full-sized bath with shower over, wash basin, and WC. A heated towel rail and built-in storage complete this stylish space.
Outside
To the front, the property offers excellent kerb appeal with a paved driveway providing generous off-road parking and a neat lawned area.
The large, enclosed rear garden is a true highlight — mainly laid to lawn and offering plenty of space for children, pets, or landscaping projects. A paved patio area provides the perfect spot for alfresco dining, barbecues, or simply relaxing in the sunshine.



















