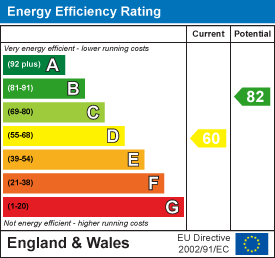Property Features
Woad Farm Road, Boston, PE21 0EN
Contact Agent
Spalding Office43, Double Street
Spalding
Lincolnshire
PE11 2AA
Tel: 01775 713 888
enquiries@sedge-homes.com
About the Property
Ideal for first-time buyers or investors, this spacious 3-bedroom home offers a bright lounge with feature fireplace, modern kitchen/breakfast room, two double bedrooms, a large single, and a family bathroom. Outside boasts a fully enclosed garden, lean-to seating area, utility room, shed, and parking for three cars. With gas central heating and UPVC windows throughout, this well-kept home is ready to move into with no onward chain – a smart buy in a great location!
- Spacious 3-bedroom home, ideal for first-time buyers or investors
- Option to purchase with tenant in situ – turnkey investment
- Bright and airy lounge with feature fireplace and wood flooring
- Modern kitchen/breakfast room with built-in oven and hob
- Family bathroom with shower over bath
- Two double bedrooms and one large single bedroom
- Fully enclosed rear garden with lean-to seating area
- Useful outside utility room and additional storage
- Driveway with parking for up to three vehicles
- Clean, tidy, and move-in ready with no onward chain
Property Details
Summary
Ideal for First-Time Buyers or Investors – Spacious 3-Bedroom Home with Generous Parking
This well-presented and deceptively spacious 3-bedroom home is an excellent opportunity for first-time buyers or investors. Located in a popular residential area, the property offers comfortable family living with modern features throughout.
Inside, you'll find a good-sized modern kitchen/breakfast room complete with a built-in oven and hob. The large, bright lounge boasts a feature fireplace and attractive wood flooring, creating a welcoming space for relaxing and entertaining. There's also the added convenience of a downstairs cloakroom.
Upstairs comprises two generous double bedrooms and a large single bedroom, along with a family bathroom featuring a shower over the bath.
The property benefits from excellent outdoor space, including a fully enclosed garden, a lean-to ideal for seating or plant displays, a shed, and an outside utility room offering additional storage and practicality.
Further highlights include UPVC windows and doors, gas central heating, and private off-road parking for up to three vehicles.
This property is offered with no onward chain and is a fantastic prospect for those looking to take their first step onto the property ladder or expand a rental portfolio.
Hallway
1.80m x 2.08m (5'11" x 6'10")
Hallway (1.80m x 2.08m / 5'11" x 6'10")
Welcoming entrance with space for coats and shoes, setting the tone for this well-maintained home.
Bathroom
2.34m x 1.75m (7'8" x 5'9")
Bathroom (2.34m x 1.75m / 7'8" x 5'9")
Fresh and functional with a white suite and shower over bath.
Lounge
5.49m x 3.71m (18'0" x 12'2")
Lounge (5.49m x 3.71m / 18'0" x 12'2")
A bright and spacious living area featuring a stylish fireplace and wood flooring—perfect for relaxing or entertaining.
Kitchen/Breakfast Room
3.58m x 3.81m (11'9" x 12'6")
Kitchen/Breakfast Room (3.58m x 3.81m / 11'9" x 12'6")
Modern and practical with a built-in oven and hob, plenty of workspace, and room for a dining table.
Outside Storage
2.39m x 1.93m (7'10" x 6'4")
Outside Storage (2.39m x 1.93m / 7'10" x 6'4")
Useful additional space for garden tools, bikes or seasonal storage.
Landing
3.89m x 1.98m (12'9" x 6'6")
Window to rear.
Bedroom 1
5.31m x 3.07m (17'5" x 10'1")
Bedroom 1 (5.31m x 3.07m / 17'5" x 10'1")
A spacious principal bedroom with ample room for wardrobes and additional furniture.
Bedroom 2
1.32m x 2.00m (4'4" x 6'7")
Bedroom 2 (1.32m x 2.00m / 4'4" x 6'7")
Ideal as a nursery, home office or walk-in wardrobe.
Bedroom 3
2.44m x 2.74m (8'0" x 9'0")
Bedroom 3 (2.44m x 2.74m / 8'0" x 9'0")
A good-sized single bedroom or compact double.























