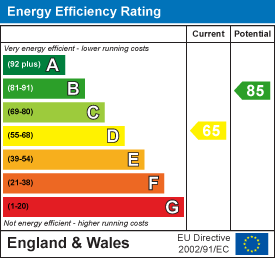Property Features
St. Pauls Road, Spalding, PE11 2LU
Contact Agent
Spalding Office43, Double Street
Spalding
Lincolnshire
PE11 2AA
Tel: 01775 713 888
enquiries@sedge-homes.com
About the Property
This three-bedroom semi-detached house offers a fantastic opportunity for families or first-time buyers. It features off-road parking, a large, fully enclosed garden, and a workshop, perfect for outdoor projects or additional storage. Located within walking distance of local schools, it’s ideal for families with children. The property is in Council Tax Band A, making it an affordable option. Situated in a quiet residential area, it provides a great balance of space, convenience, and potential for personalization, making it a solid investment or a comfortable family home.
- Three spacious bedrooms
- Semi-detached house
- Off-road parking
- Large, fully enclosed rear garden
- Workshop in the garden
- Within walking distance to local schools
- Council Tax Band A
- Bright and airy living spaces
- Quiet residential area
- Great investment opportunity or ideal first-time buyer home
Property Details
Hallway
2.95m x 1.96m (9'8" x 6'5")
Entrance Hall
Upon entering, you are welcomed by a composite front door leading into the spacious entrance hall. The area features a central light point, hardwood flooring, an understairs storage cupboard, a fibre broadband connection, and a uPVC double glazed window to the side.
Lounge
3.78m x 4.45m (12'5" x 14'7")
Living Room
4.32m x 3.63m
This bright and inviting living room boasts a uPVC double glazed bay window to the front, laminate wood flooring, a central light point, a radiator, a TV point, and a gas fire for added warmth and charm.
Dining Room
2.00m x 5.21m (6'7" x 17'1")
Dining Room
5.2m x 2.87m
The spacious dining room offers a uPVC door with matching glazed panels on either side, providing access to the rear. It features laminate wood flooring, a central light point, a TV point, and a radiator.
Kitchen
4.29m x 3.25m (14'1" x 10'8")
Kitchen
3.2m x 4.3m
This well-equipped kitchen comes with matching base and eye-level units, complemented by a worktop, an inset sink with a swan mixer tap, and an integrated oven. A four-ring electric hob with an extractor hood, space and plumbing for a slimline dishwasher, tiled flooring, and a central light point make this space both functional and stylish. A uPVC double glazed window faces the front, with a PVCu door leading out to the garden.
Utility Space
Located in the walkway leading to the kitchen, the utility space includes plumbing for a washing machine and houses the gas-fired boiler, which was installed in May 2022.
Landing
Landing
The landing is fitted with carpet flooring, a central light point, and an airing cupboard housing the hot water cylinder. There is also access to the loft via a hatch with a fitted ladder, as well as a uPVC double glazed window to the side.
Bedroom 1
3.76m x 3.81m (12'4" x 12'6")
Bedroom One
3.63m x 3.5m
A bright and spacious room with a uPVC double glazed window to the front, carpet flooring, a central light point, a radiator, and a built-in wardrobe.
Bedroom 2
3.34m x 3.76m (10'11" x 12'4")
Bedroom Two
3.66m x 2.82m
This room features a uPVC double glazed window to the rear, carpet flooring, a central light point, a radiator, and a large wardrobe.
Bedroom 3
2.84m x 2.72m (9'4" x 8'11")
Bedroom Three
2.62m x 2.72m
This room is complete with a uPVC double glazed window to the front, carpet flooring, a central light point, a radiator, and a TV point.
Bathroom
Bathroom
A three-piece suite comprising a low-level WC, a wash hand basin, and a panelled bath with a shower over. The bathroom also features vinyl flooring, a central light point, a fitted extractor fan, a heated towel rail, and two uPVC double glazed windows to the front and side.
Exterior
Workshop
4.45m x 2.7m
This workshop, located in the garden, comes with power and lighting, offering plenty of space for various projects.
Exterior
To the front, there is a paved off-road parking area with space for several vehicles, along with an archway leading to the rear gate. The rear garden is fully enclosed, mostly laid to lawn, and features a patio area with an outdoor garden table, two sheds, an outdoor tap, and established fruit trees. There is also side access to the front via a gate.















