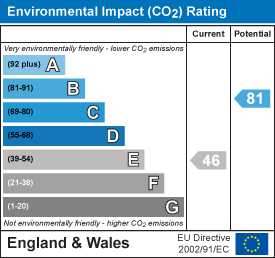Property Features
Chapel Lane, Spalding, Lincolnshire, PE11 1BP
Contact Agent
Spalding Office43, Double Street
Spalding
Lincolnshire
PE11 2AA
Tel: 01775 713 888
enquiries@sedge-homes.com
About the Property
Sedge Estate Agents are delighted to offer for sale this immaculately presented house in Spalding town centre. The property briefly comprises two double bedrooms, bathroom off master bedroom and WC off bedroom 2, two reception rooms, kitchen and good size courtyard garden with brick store. The property built in 1908 has a wealth of original features and the current owners have tastefully maintained it over the last 20 years of ownership.
- Character Town Centre Property
- Bathroom Off Master, WC off 2nd Bedroom
- Immaculately Presented
- Two Double Bedrooms
- Two Reception Rooms
- West Facing Courtyard Garden
- Perfect for first time buyer or buy to let
- Town Centre location
- Close to shops
- Call today
Property Details
Hallway
UPVC entrance door, floor boards, stairs to first floor, door to:
Dining Room
3.05m x 2.79m (10'0" x 9'2")
UPVC window to front elevation, original floor boards, feature marble open fireplace with inset tiles, built in pine cupboard, picture rail, original panelled wall, porcelain tiles, opening to:
Lounge
2.00m x 3.84m (6'7" x 12'7")
UPVC window to rear elevation, porcelain tiled floor, multi-fuel burner set in feature fireplace, pine cupboards, under stairs cupboard, porcelain tiles door to:
Kitchen
3.00m x 2.13m (9'10" x 7'0")
UPVC window to rear courtyard garden, porcelain tiled floor, base and eye level matching units, space for cooker, integrated stainless steel sink and drainer, space for fridge freezer, space for washing machine, rear glazed door to garden
Utility
1.21m x 1.46m (4'0" x 4'9")
Outside utility building, with space for washing machine and dryer.
Bedroom 1
2.44m x 3.84m (8'0" x 12'7")
UPVC window to rear elevation, feature iron fireplace, floor boards, built in pine wardrobe, door to:
Bathroom
UPVC window to rear elevation, cushion vinyl floor, wall mounted gas boiler, bath with hand shower attachment, low level WC, hand wash basin
Bedroom 2
3.35m x 2.79m (11'0" x 9'2")
UPVC window to front elevation, feature iron fireplace, door to:
WC
Porcelain Tiles, low level WC, hand wash basin, clothes hanging space
Outside
A feature of this property has to be the West facing rear courtyard garden which is fully enclosed and gives easy pedestrian access to town, with brick store this area is block paved and enjoys a high degree of privacy - ideal for family entertaining

















