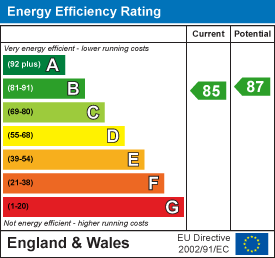Property Features
Shakespeare Way, Spalding, PE11 1UZ
Contact Agent
Spalding Office Lettings43, Double Street
Spalding
Lincolnshire
PE11 2AA
Tel: 01775 713 888
enquiries@sedge-homes.com
About the Property
Sedge Estate Agents are pleased to offer this impressive three-bedroom townhouse to let, providing spacious and versatile living across three beautifully presented floors. Located in a sought-after residential area of Spalding, this well-appointed home is ideal for families, professionals, or anyone seeking flexible and stylish accommodation.
- For Rent
- Spacious three-storey townhouse
- Modern kitchen/diner
- Versatile ground floor room
- Large first-floor lounge
- Master bedroom with private en-suite
- Two additional bedrooms and a luxurious four-piece family bathroom
- Generous enclosed rear garden
- Single Garage
- Perfect for families or professionals
Property Details
Summary
Spacious Three-Storey Townhouse with Two Garages – No Chain!
Sedge Estate Agents are delighted to present this impressive three-bedroom townhouse, offering spacious and versatile living across three beautifully presented floors. Situated in a sought-after residential area of Spalding, this home is perfect for families, professionals, or anyone looking for a flexible and stylish living space.
Step inside to discover a well-designed layout that blends practicality with modern comforts. The bright and airy kitchen/diner is the heart of the home, featuring French doors that open onto the private rear garden—ideal for entertaining or relaxing. A dedicated snug/office offers the perfect work-from-home space, extra reception area, or dining room to suit your needs.
Upstairs, the first floor hosts a spacious lounge bathed in natural light and a stunning master bedroom with a private en-suite, while the second floor boasts two further well-proportioned bedrooms and a luxurious four-piece family bathroom.
Outside, the generous enclosed rear garden is a fantastic retreat, complete with a decked seating area and a newly installed metal storage shed. The property also benefits from two garages, one of which is oversized—perfect for additional storage, hobbies, or extra parking.
Hall
Welcoming hallway with carpeted flooring, glazed composite entrance door, and stairs leading to the first floor.
Family Room
2.77m x 3.45m (9'1" x 11'4")
A versatile space with a front-facing window, ideal as a home office, extra sitting area, or dining room.
Kitchen/Diner
3.38m x 4.15m (11'1" x 13'7")
The perfect family hub, with French doors to the garden, a modern fitted kitchen with a gas hob, extractor hood, and ample storage, plus space for a fridge freezer, dishwasher, and dining table.
Cloakroom/Utility
1.55m x 2.36m (5'1" x 7'9")
Practical utility space with plumbing for a washing machine and tumble dryer, plus a toilet and wash basin.
Lounge
2.74m x 4.95m (9'0" x 16'3")
A spacious and inviting living area with dual front-facing windows, allowing in plenty of natural light.
Bedroom 1
3.56m x 2.77m (11'8" x 9'1")
A generously sized retreat with a rear-facing window and a private en-suite.
En-suite Shower Room
Featuring a luxurious shower pod with rainfall head, wash basin, and WC.
Landing
Leading to two further bedrooms and the family bathroom.
Bedroom 3
2.49m x 2.82m (8'2" x 9'3")
A well-proportioned bedroom overlooking the rear garden.
Bedroom 2
3.91m x 5.08m (12'10" x 16'8")
A spacious double bedroom with two front-facing windows.
Bathroom
2.13m x 2.82m (7'0" x 9'3")
A stunning four-piece suite with a panel bath, separate shower pod, WC, and wash basin.
Outdoor Space & Garages:
Outdoor Space & Garages:
The fully enclosed rear garden offers a decked seating area, outdoor lighting, a water tap, and a large metal storage shed. The property also comes with two garages, including an oversized garage, providing plenty of room for vehicles, storage, or hobbies.
This fantastic home is a must-see for anyone looking for modern, spacious, and flexible living in Spalding. Contact Sedge Estate Agents today to arrange your viewing!

























