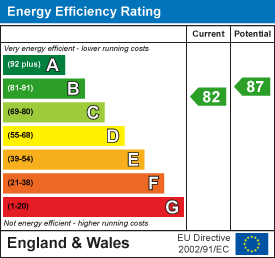Property Features
Poppy Close, Spalding, PE11 3FQ
Contact Agent
Spalding Office43, Double Street
Spalding
Lincolnshire
PE11 2AA
Tel: 01775 713 888
enquiries@sedge-homes.com
About the Property
Welcome to Poppy Close – More Details Coming Soon!
Discover this charming and immaculately presented semi-detached home, ideally located on Poppy Close in the highly sought-after area of Spalding. With its warm, inviting atmosphere, this property offers the perfect setting to create lasting family memories.
Step inside to find a spacious reception room — ideal for entertaining guests or enjoying cosy evenings with loved ones. The property features three comfortable bedrooms, providing ample space for the whole family to relax and make their own.
Two modern bathrooms ensure that busy mornings run smoothly, while the convenience of off-road parking makes everyday living that little bit easier.
Located in a popular residential area close to local schools and amenities, this home offers more than just a place to live — it provides a lifestyle of ease and comfort.
This is your chance to own a beautiful home in one of Spalding’s most desirable neighbourhoods. More details coming soon — register your interest today and be the first to know more!
- Allocated Parking To Rear of the Property
- Immaculately Presented
- Three Bedrooms
- Popular Residential Location
- Modern Interior
- Full Details coming soon
Property Details
Entrance Hall
0.12m x 1.93m (0'5" x 6'4")
Stairs, door to:
Lounge
5.16m x 3.23m (16'11" x 10'7")
Window to front, radiator, door to:
Kitchen/Dining Room
2.77m x 3.99m (9'1" x 13'1")
Window to rear, double door, door to:
WC
1.83m x 0.86m (6'0" x 2'10")
Radiator.
Bedroom 2
2.77m x 4.19m (9'1" x 13'9")
Two windows to rear, Storage cupboard, radiator, two double doors, door to:
Bathroom
2.77m x 2.16m (9'1" x 7'1")
Door to:
Cupboard
Door to:
Landing
3.46m x 1.83m (11'4" x 6'0")
Bedroom 3
3.20m x 2.16m (10'6" x 7'1")
Window to front, radiator, door to:
Landing
1.60m x 1.93m (5'3" x 6'4")
Stairs, door.
Master Bedroom
8.02m x 4.19m (26'4" x 13'9")
Window to rear, window to front, radiator.
Bathroom
3.12m x 1.95m (10'3" x 6'5")
Window to rear, radiator, door.

















