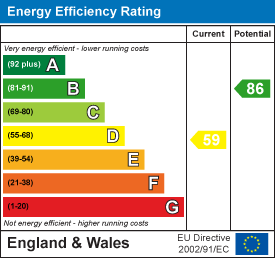Property Features
Pennygate, Spalding, PE11 1NN
Contact Agent
Spalding Office43, Double Street
Spalding
Lincolnshire
PE11 2AA
Tel: 01775 713 888
enquiries@sedge-homes.com
About the Property
A fantastic renovation opportunity in a convenient Spalding location! This two-bedroom semi detached home offers enormous potential for investors, landlords, or first-time buyers to create a stylish, modern home. Boasting a front-aspect lounge with fireplace, a rear dining room, kitchen, and a generous conservatory overlooking the garden, plus a ground-floor WC and utility room, the accommodation is versatile and bright. Upstairs features two well-proportioned bedrooms and a family bathroom. With a generous rear garden and scope to personalise throughout, this property is ideal for anyone looking to add value and make their mark – early viewing is highly recommended!
- Two-bedroom semi detached home in Spalding
- Ideal for renovation, investors, or first-time buyers
- Lounge with fireplace
- Dining room with garden views
- Kitchen leading to large conservatory
- Ground-floor WC and utility
- Two double bedrooms upstairs
- Family bathroom
- Generous rear garden
- Excellent potential to add value
Property Details
Summary
125 Pennygate, Spalding – A Renovation Project with Tremendous Potential
Attention Investors, Landlords, and First-Time Buyers! This two-bedroom semi detached home offers a rare opportunity to purchase a property with tremendous scope for renovation and value-adding improvements. Located in a convenient and well-established area of Spalding, this property is within easy reach of local schools, shops, and transport links, making it perfect for those looking to create their dream home or a strong rental investment.
Upon entering, you are greeted by a spacious lounge (3.43m x 3.30m), complete with a traditional fireplace and a window to the front, filling the room with natural light. The lounge flows seamlessly into the dining room (3.68m x 3.43m), offering an ideal space for entertaining or family dining. Beyond the dining room, the kitchen (3.25m x 1.96m) provides access to the generous conservatory (6.45m x 2.90m) – a versatile living area perfect for a sunroom, home office, or informal dining. The ground floor also benefits from a convenient WC (0.86m x 1.55m) and a utility room (2.14m x 1.55m), offering additional practical space.
Upstairs, the property features two well-proportioned bedrooms. Bedroom one (3.43m x 3.33m) enjoys a pleasant front-aspect view, while bedroom two (3.74m x 2.52m) overlooks the rear garden. The family bathroom (3.45m x 1.96m) completes the first floor, offering scope for modernisation.
The rear of the property features a generous garden, providing an excellent outdoor space for relaxing or entertaining, with plenty of scope for landscaping or extending the property further (subject to planning permission).
This home is perfect for those seeking a project to renovate and personalise, whether as a buy-to-let investment, a flipping opportunity, or a first home with room to grow in value. With its versatile layout, prime location, and abundant potential, 125 Pennygate represents a fantastic opportunity to create a truly special home.
Properties like this, with so much potential in a convenient Spalding location, do not stay on the market for long – book your viewing today and start imagining the possibilities!
Rooms
Ground Floor
Lounge (3.43m x 3.30m) – A welcoming front-aspect room featuring a traditional fireplace and large window, providing plenty of natural light. The lounge flows naturally into the dining room, creating a bright and spacious living area.
Dining Room (3.68m x 3.43m) – Positioned to the rear of the property with a window overlooking the garden, this open-plan space offers flexibility for dining, entertaining, or family living. Access to the kitchen makes meal times effortless.
Kitchen (3.25m x 1.96m) – A functional space with a side-aspect window and door leading into the conservatory, offering scope for a modern, stylish kitchen renovation.
Conservatory (6.45m x 2.90m) – A large and versatile space with side windows and sliding doors to the garden, perfect for a sunroom, home office, or informal living area. The conservatory also provides access to the ground-floor WC and utility room.
WC (0.86m x 1.55m) – Conveniently located off the conservatory for guests or family use.
Utility Room (2.14m x 1.55m) – A practical space for laundry and additional storage.
First Floor
Bedroom One (3.43m x 3.33m) – A generous front-aspect double bedroom, offering space for a large bed and storage.
Bedroom Two (3.74m x 2.52m) – Rear-aspect bedroom with garden views, ideal as a second double bedroom, home office, or guest room.
Bathroom (3.45m x 1.96m) – Located to the rear of the property with a window for natural light and ventilation. The bathroom has scope for a modern refurbishment to suit contemporary tastes.
Outside
The property benefits from a generous rear garden, offering excellent outdoor space for relaxing, entertaining, or potential extension (subject to planning permission).
This property is perfect for those seeking a project to renovate and personalise. Whether you are a buy-to-let investor, a first-time buyer looking to create your dream home, or an entrepreneur seeking a property to flip for profit, 125 Pennygate has immense potential.






















