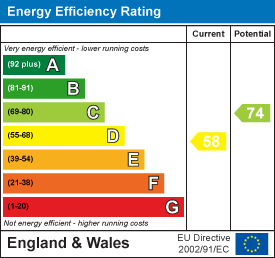Property Features
Northgate, Pinchbeck, Spalding, PE11 3TB
Contact Agent
Spalding Office43, Double Street
Spalding
Lincolnshire
PE11 2AA
Tel: 01775 713 888
enquiries@sedge-homes.com
About the Property
Welcome to this charming detached bungalow located in the serene Northgate area of Pinchbeck, Spalding. This delightful property boasts three reception rooms, perfect for entertaining guests or simply relaxing with your loved ones. With four spacious bedrooms and two bathrooms, there is ample space for the whole family to enjoy.
Situated on a large plot, this bungalow offers open field views that create a sense of tranquillity and peace. The en-suite bathroom attached to the master bedroom provides a touch of luxury and convenience.
One of the standout features of this property is the stunning rear garden, ideal for enjoying a morning cup of tea or hosting a summer barbecue. The peaceful surroundings make it the perfect retreat from the hustle and bustle of everyday life.
Don’t miss out on the opportunity to own this beautiful bungalow in such a picturesque location. Book a viewing today and envision the endless possibilities this property has to offer.
- Four Double Bedrooms
- Open Field Views
- En-Suite to Master
- Ample Off Road Parking
- Large Plot Size
- Peaceful and Quiet Location
- Oil Central Heating
- Family Room and Lounge
- Call Today
Property Details
Summary
Welcome to this charming detached bungalow located in the serene Northgate area of Pinchbeck, Spalding. This delightful property boasts three reception rooms, perfect for entertaining guests or simply relaxing with your loved ones. With four spacious bedrooms and two bathrooms, there is ample space for the whole family to enjoy.
Situated on a large plot, this bungalow offers open field views that create a sense of tranquillity and peace. The en-suite bathroom attached to the master bedroom provides a touch of luxury and convenience.
One of the standout features of this property is the stunning rear garden, ideal for enjoying a morning cup of tea or hosting a summer barbecue. The peaceful surroundings make it the perfect retreat from the hustle and bustle of everyday life.
Don't miss out on the opportunity to own this beautiful bungalow in such a picturesque location. Book a viewing today and envision the endless possibilities this property has to offer.
Hallway
8.51m x 1.17m (27'11" x 3'10")
Door to:
Kitchen/Diner
6.60m x 3.63m (21'8" x 11'11")
Window to front, door to:
Family Room
5.16m x 3.68m (16'11" x 12'1")
Window to front, sliding door, open plan, door to:
Utility Room
2.62m x 1.42m (8'7" x 4'8")
Window to side.
Lounge
3.73m x 3.68m (12'3" x 12'1")
Bay window to front, door to:
Bedroom 1
4.24m x 5.13m (13'11" x 16'10")
Window to rear, door to:
En-suite Shower Room
1.85m x 1.73m (6'1" x 5'8")
Bedroom 2
2.74m x 3.73m (9'0" x 12'3")
Window to side, door to:
Bedroom 3
3.33m x 3.68m (10'11" x 12'1")
Window to side, door to:
Bedroom 4
4.24m x 3.56m (13'11" x 11'8")
Window to rear, door to:
Bathroom
3.33m x 2.11m (10'11" x 6'11")
Door to:
Exterior
The property boasts a large front driveway with ample room for car parking. The rear garden is enclosed and mainly laid to grass with a raised decking area as well as a patio. It also features a large garden shed. Open field views to the front and rear.





















