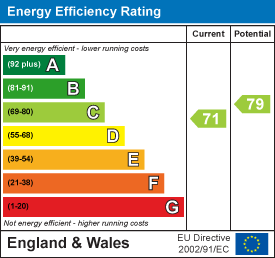Property Features
Monkshouse Court, Spalding, PE11 3YS
Contact Agent
Spalding Office43, Double Street
Spalding
Lincolnshire
PE11 2AA
Tel: 01775 713 888
enquiries@sedge-homes.com
About the Property
Sedge Estate Agents are delighted to present this beautifully presented, modern detached three-bedroom chalet, situated in a sought-after location in Spalding. This spacious family home offers versatile living with a generous layout, featuring a lounge, kitchen, dining room, utility, conservatory, and a downstairs WC. The ground floor also boasts a large principal bedroom with an en-suite, while the first floor offers two further double bedrooms and a stylish four-piece bathroom. Outside, the property enjoys a generous garden with a purpose-built summer house and adjoining store, along with a double and single garage, plus ample off-road parking. This exceptional home is not to be missed—early viewings are highly recommended to appreciate all it has to offer.
- Spacious Detached Chalet
- Sought-After Location
- Generous Living Space
- Stylish Kitchen & Dining Room
- Ground-Floor Principal Bedroom
- Beautiful Garden & Summer House
- Ample Parking & Garages
- Modern Four-Piece Bathroom
- Conservatory Retreat
- Move-In Ready
Property Details
Entrance Hall
Storage cupboard, stairs, open plan, door to:
Lounge
5.02m x 7.14m (16'6" x 23'5")
Lounge – A bright and airy living space featuring a large uPVC double glazed box window to the front, filling the room with natural light. The focal point is a charming feature fireplace, creating a cosy atmosphere. A sliding door leads to the side of the property, offering easy access to the garden.
Conservatory
This charming conservatory offers a relaxing retreat with uPVC double glazed windows surrounding the space. The tiled flooring adds a stylish touch, and a door provides access to the front of the property.
Kitchen
5.54m x 4.98m (18'2" x 16'4")
Stylishly fitted with a matching range of base and eye-level units topped with granite work surfaces. The kitchen includes a sink with a mixer tap and a uPVC double glazed window overlooking the rear garden. Double doors open onto the garden, making it perfect for indoor-outdoor living.
Dining Room
3.94m x 4.60m (12'11" x 15'1")
A spacious dining area with a uPVC double glazed window to the side, allowing plenty of light. The room comfortably accommodates a large dining table and features a double radiator. A door leads through to the conservatory.
Master Bedroom
5.54m x 3.63m (18'2" x 11'11")
The spacious principal bedroom is located on the ground floor, benefiting from a uPVC double glazed box window overlooking the rear garden. It includes a built-in wardrobe and a double radiator. A door leads to the en-suite.
Dressing Room
1.68m x 1.57m (5'6" x 5'2")
Door to:
En-suite Shower Room
Fitted with a modern three-piece suite comprising a shower enclosure, wash hand basin, and low-level WC. The room also features a heated towel rail and a uPVC double glazed window to the side.
WC
1.43m x 2.34m (4'8" x 7'8")
Conveniently located on the ground floor, the WC features a two-piece suite with a wash hand basin and low-level WC. There is also a radiator and a frosted uPVC double glazed window to the side.
Utility
1.53m x 2.00m (5'0" x 6'7")
Utility Room
Practical and well-equipped, the utility room features a range of base and eye-level units with worktop space over, providing plenty of storage. There is a radiator, a uPVC double glazed window to the side, and access to the inner hallway.
Landing
4.85m x 2.29m (15'11" x 7'6")
A spacious landing area with a built-in storage cupboard and doors leading to the first-floor bedrooms and bathroom.
Bedroom 2
4.47m x 4.39m (14'8" x 14'5")
A generous double bedroom with uPVC double glazed windows to the front and side, offering dual aspect views. The room benefits from a double radiator, access to the loft, and ceiling spotlights.
Bedroom 3
5.00m x 4.44m (16'5" x 14'7")
Another spacious double bedroom featuring uPVC double glazed windows to the rear and side, filling the room with natural light. The room also includes a double radiator.
Bathroom
3.79m x 2.69m (12'5" x 8'10")
Stylishly fitted with a contemporary four-piece suite, including a bath, shower enclosure, wash hand basin, and low-level WC. A heated towel rail adds comfort and luxury.
External
The property is set back from the road with a neatly maintained front lawn, bordered by a variety of shrubs and bushes. A driveway to the side leads to double gates, providing access to extensive off-road parking and a double garage with an external door.
The rear garden is generously sized and mainly laid to lawn, with a patio area ideal for outdoor dining. Mature trees, shrubs, and bushes border the garden, providing privacy and charm.
At the rear of the garden, you’ll find a purpose-built summer house with bi-fold doors opening onto a patio area—perfect for entertaining or use as a home office. An adjoining store offers additional storage space.




































