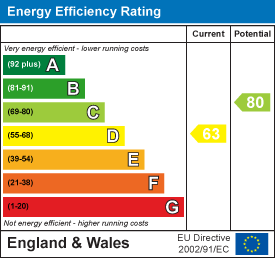Property Features
Matmore Gate., Spalding, PE11 2PN
Contact Agent
Spalding Office Lettings43, Double Street
Spalding
Lincolnshire
PE11 2AA
Tel: 01775 713 888
enquiries@sedge-homes.com
About the Property
A beautifully presented former gatehouse available for long-term rent, offered part furnished and full of character throughout. The property features three double bedrooms, including a master with en-suite, a spacious kitchen diner with quality appliances and range cooker, and multiple reception areas including a lounge, snug, and conservatory. With gas central heating, double glazing, a family bathroom, garage, ample parking, and an enclosed mature rear garden, this home offers both charm and practicality. Ideally located within walking distance of local schools, shops, and Spalding town centre.
- Characterful former gatehouse available for long-term rent
- Three double bedrooms including master with en-suite
- Offered part furnished
- Spacious kitchen diner with quality appliances and range cooker
- Separate lounge, snug, and conservatory
- Family bathroom with bath and separate shower
- Gas central heating and double glazing throughout
- Enclosed mature rear garden with patio and lawn
Property Details
Summary
The Gatehouse – Characterful Three-Bedroom Home for Long-Term Rent
Part Furnished | Three Double Bedrooms | Original Features | Extended Ground Floor | Conservatory | Gas Central Heating | Garage & Ample Parking | Mature Enclosed Gardens
Overview
A beautifully presented former gatehouse full of charm and original character, available for long-term rent. This spacious three-bedroom home is ideally located within walking distance of local primary and secondary schools, the town centre, and local amenities. Offered part furnished, this unique property provides comfortable family living with generous indoor and outdoor space.
Ground Floor Accommodation
The property opens with an inviting entrance lobby leading to a cloakroom and a practical study/boot room with storage and utility area.
A cosy snug features a brick fireplace with a gas coal-effect fire, connecting through to a bright conservatory overlooking the rear garden.
The heart of the home is the impressive kitchen diner, fitted with a handmade kitchen and high-quality appliances including a Falcon range cooker, integrated dishwasher, fridge freezer, and wine cooler. The adjoining dining area and lounge provide generous entertaining spaces, with the lounge featuring a bay window, a multi-fuel burner, and decorative period detailing.
First Floor Accommodation
The first floor offers three double bedrooms, including a master bedroom with en-suite shower room and fitted wardrobes. A large family bathroom includes a deep corner bath, separate shower enclosure, and heated towel rail.
Exterior
Set behind wrought iron railings, the property benefits from a gravel driveway providing ample off-road parking, a single garage, and enclosed mature gardens to the rear with patio, lawn, and well-stocked borders — perfect for outdoor living and entertaining.
Location
Situated in a desirable area close to Spalding town centre, the property is within easy reach of schools, local shops, and leisure facilities. The nearby Coronation Channel offers pleasant walking routes, while transport links include bus and rail services, and the Johnson Hospital is a short distance away.
Additional Information
Available: For long-term rental
Furnishing: Part furnished
Heating: Gas central heating (Ideal Logic combi boiler)
Parking: Garage and driveway for multiple vehicles
EPC & Council Tax: Details available on request




















