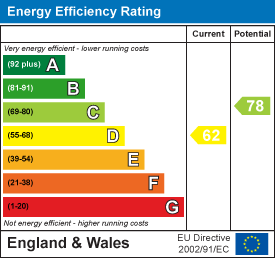Property Features
Mallard Close, Spalding, PE11 2FA
Contact Agent
Spalding Office43, Double Street
Spalding
Lincolnshire
PE11 2AA
Tel: 01775 713 888
enquiries@sedge-homes.com
About the Property
Offered for sale with no onward chain, this spacious three-bedroom family home features a modern kitchen, ground floor cloakroom, and a bright dual-aspect lounge with fireplace and French doors leading to the enclosed rear garden. Upstairs offers three well-proportioned bedrooms and a family bathroom. Outside benefits include off-road parking and a single garage. A superb, chain-free home ideal for families or first-time buyers seeking space, comfort, and convenience.
- Offered for sale with no onward chain
- Three well-proportioned bedrooms
- Spacious dual-aspect lounge with french doors
- French doors opening to enclosed rear garden
- Modern fitted kitchen with front aspect
- Ground floor cloakroom/WC
- Family bathroom with three-piece suite
- Off-road parking and single garage
- Quiet residential location
- Ideal family home or first-time buy
Property Details
Summary
Chain-Free Three-Bedroom Family Home with Garage and Enclosed Rear Garden
Offered for sale with no onward chain, this spacious and well-laid-out three-bedroom family home enjoys generous living accommodation, off-road parking, and a single garage — perfectly suited for families, first-time buyers, or those seeking a low-maintenance move.
Ground Floor
Kitchen – 2.82m x 3.76m
Fitted with a range of high quality oak wall and base units with luxurious quartz work surfaces over, the kitchen enjoys a window to the front aspect and provides ample space for appliances.
Cloakroom/WC – 1.07m x 1.63m
Conveniently located on the ground floor and fitted with a low-level WC and wash hand basin.
Hallway – 4.65m x 4.85m
A welcoming hallway with window to the side, stairs leading to the first floor, fitted with Karndean flooring and doors to the main ground-floor rooms.
Lounge – 4.11m x 4.85m
A bright and spacious dual-aspect living area featuring two windows to the side, two windows to the rear, and French doors opening to the enclosed garden — perfect for family gatherings or entertaining.
Garage – 5.72m x 2.69m
Single garage with up and over door, power and lighting, and internal door access from the side passageway to right of property.
First Floor
Bedroom One – 2.97m x 4.85m
A spacious double bedroom with window to the rear, bespoke built-in wardrobes, and two double doors offering excellent storage space.
Bedroom Two – 3.33m x 2.77m
A comfortable double bedroom with window to the front and storage cupboard.
Bedroom Three – 2.82m x 1.98m
Ideal as a child’s room, guest room, or home office with window to the front.
Bathroom – 2.08m x 1.83m
Fitted with a three-piece suite comprising bath with shower over, wash hand basin, and WC, with window to the side.
Landing – 2.03m x 2.87m
With window to the side and access to the loft space.
Outside
To the front of the property is off-road parking leading to the single garage. The enclosed rear garden offers a safe and private space ideal for families, entertaining, or relaxing outdoors.
Key Features
For sale with no onward chain
Three bedrooms
Spacious dual-aspect lounge and French doors
Fitted kitchen and ground floor cloakroom
Family bathroom
Enclosed rear garden
Off-road parking and single garage
This lovely home offers excellent space, flexibility, and modern comfort — viewing is highly recommended to appreciate all it has to offer.
These particulars are intended to give a fair and accurate description of the property to the best of the agent’s knowledge at the time of marketing. They do not constitute part of an offer or contract.
Some properties may be subject to additional charges such as estate management charges, rentcharges, service charges, or other ongoing costs relating to communal areas or shared infrastructure. Prospective purchasers are advised to make their own enquiries and seek confirmation of all details, including tenure and any associated charges, via their solicitor prior to exchange of contracts.

























