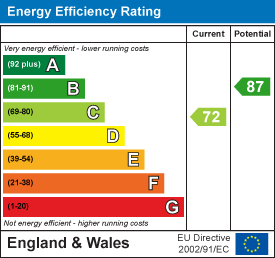Property Features
Main Road, Gedney, PE12 0AA
Contact Agent
Spalding Office43, Double Street
Spalding
Lincolnshire
PE11 2AA
Tel: 01775 713 888
enquiries@sedge-homes.com
About the Property
Sedge Estate Agents are delighted to present this well-maintained three-bedroom semi-detached home, ideally located near the popular market town of Long Sutton. This charming property offers two reception rooms, a modern kitchen, downstairs WC, and a family shower room. Outside, you’ll find off-road parking for two cars, a detached double garage, and substantial gardens, perfect for families or keen gardeners. Conveniently situated with easy access to the A17 and on a bus route, this home offers a blend of comfort and practicality.
- Three-bedroom semi-detached home
- Two reception rooms
- Modern kitchen
- Downstairs WC
- Stylish shower room
- Off-road parking for two cars
- Generous rear garden
- Excellent location
- Close to Long Sutton town centre
- Easy access to the A17
Property Details
Description
PROPERTY DESCRIPTION:
Immaculately presented throughout, this inviting home sits on a generous plot and offers versatile living space.
Entrance Hall: Welcoming hallway with stairs leading to the first floor.
Lounge (13'1" x 13'8") – A spacious and bright reception room, perfect for relaxing or entertaining.
Kitchen (7'10" x 16'11") – Featuring a modern range of wall and base units, a stylish Smeg stainless steel sink, and integrated electric oven with a 4-ring hob and extractor. With space for a fridge/freezer, washing machine, tumble dryer, and slimline dishwasher. Door to:
Downstairs WC (5'5" x 2'7") – Fitted with a low-level WC, wash hand basin, and heated towel rail.
Sunroom/Dining Room (8'10" x 15'1") – A versatile second reception space with patio doors leading to the rear garden, offering the perfect spot for dining or relaxing with garden views.
UPSTAIRS:
Bedroom One (10'2" x 10'4") – A generous double bedroom with ample space for furniture.
Bedroom Two (11' x 9'1" max) – Another spacious double, featuring a built-in airing cupboard with a radiator.
Bedroom Three (8' x 7'8") – A well-proportioned single bedroom, ideal as a child’s room, office, or guest bedroom.
Shower Room (5' x 6'1") – Stylish and modern, featuring a shower cubicle with electric shower, low-level WC, and inset sink. The wood-effect tiled flooring, tiled walls, and underfloor heating add a touch of luxury.
OUTSIDE:
Front Garden: Neatly presented with a small lawned area.
Rear Garden: A fully enclosed patio area, ideal for alfresco dining or summer BBQs.
Detached Double Garage: With double doors, power, and lighting.
Parking: Off-road parking for two vehicles in front of the garage.
Further Garden Area: Beyond the garage, a large lawned garden enclosed by hedging and mature trees, complete. – perfect for gardening enthusiasts.
? WHY YOU’LL LOVE THIS HOME:
Move-in ready with a modern kitchen, stylish shower room, and bright living spaces.
Generous gardens and outdoor space – ideal for families or anyone seeking a private outdoor retreat.
Excellent location – close to Long Sutton’s amenities, Friday Market, and with easy access to the A17.
Ample parking and garage – rare to find with this style of property.



















