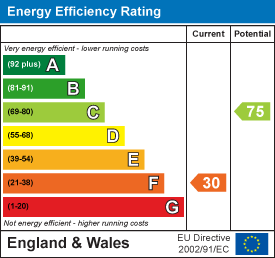Property Features
Ing Drove, Donington, Spalding, PE11 4XB
Contact Agent
Spalding Office43, Double Street
Spalding
Lincolnshire
PE11 2AA
Tel: 01775 713 888
enquiries@sedge-homes.com
About the Property
Welcome to this semi-detached house located in the picturesque area of Ing Drove, Donington, Spalding. This property, built between 1910-1919, boasts two reception rooms, three bedrooms, and a family bathroom. With a generous 878 sq ft of living space, there is ample room for all your needs.
Although this property requires refurbishment, it offers endless possibilities for those looking to create their dream home. The large plot size provides plenty of outdoor space for gardening enthusiasts or for children to play freely. Imagine waking up to the serene open field views that this property offers, providing a peaceful and tranquil environment.
Convenience is key with parking available for two vehicles, ensuring you never have to worry about finding a spot. The absence of a chain means a smoother and quicker process for potential buyers.
Don’t miss out on this fantastic opportunity to transform this property into a beautiful home. With its characterful features and potential, this house is just waiting for someone to make it their own. Contact us today to arrange a viewing and let your imagination run wild with the possibilities this property holds.
Cash Buyers ONLY!!!
- REFURB PROJECT
- FAMILY HOME
- LARGE PLOT SIZE
- OPPORTUNITY TO EXTEND
- THREE BEDROOMS
- OPEN FIELD VIEWS
- RURAL LOCATION AND PEACEFUL
- CALL TODAY
- CASH BUYERS ONLY
Property Details
Summary
Welcome to this semi-detached house located in the picturesque area of Ing Drove, Donington, Spalding. This property, built between 1910-1919, boasts two reception rooms, three bedrooms, and a family bathroom. With a generous 878 sq ft of living space, there is ample room for all your needs.
Although this property requires refurbishment, it offers endless possibilities for those looking to create their dream home. The large plot size provides plenty of outdoor space for gardening enthusiasts or for children to play freely. Imagine waking up to the serene open field views that this property offers, providing a peaceful and tranquil environment.
Convenience is key with parking available for two vehicles, ensuring you never have to worry about finding a spot. The absence of a chain means a smoother and quicker process for potential buyers.
Don't miss out on this fantastic opportunity to transform this property into a beautiful home. With its characterful features and potential, this house is just waiting for someone to make it their own. Contact us today to arrange a viewing and let your imagination run wild with the possibilities this property holds.
Hallway
1.27m x 1.73m (4'2" x 5'8")
Door to:
Lounge
2.87m x 4.27m (9'5" x 14'0")
Door to:
Dining Room
4.04m x 3.81m (13'3" x 12'6")
Window to rear, door to:
Storage
1.68m x 1.35m (5'6" x 4'5")
Window to side.
Kitchen Area
2.26m x 1.24m (7'5" x 4'1")
Window to side, window to rear.
Bathroom
1.96m x 1.73m (6'5" x 5'8")
Window to side, door to:
Utility
1.88m x 1.73m (6'2" x 5'8")
Door to:
Entrance Hall
2.87m x 0.89m (9'5" x 2'11")
Stairs, door.
Bedroom 1
2.87m x 5.08m (9'5" x 16'8")
Two windows to front, Storage cupboard, door to:
Bedroom 2
3.78m x 2.87m (12'5" x 9'5")
Window to rear, door to:
Bedroom 3
2.84m x 2.31m (9'4" x 7'7")
Window to rear, door to:
Landing
Window to side.
















