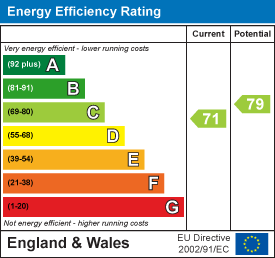Property Features
Glenside, Pinchbeck, Spalding, PE11 3SA
Contact Agent
Spalding Office43, Double Street
Spalding
Lincolnshire
PE11 2AA
Tel: 01775 713 888
enquiries@sedge-homes.com
About the Property
Nestled in the charming area of Glenside, Pinchbeck, this unique semi-detached family home offers a delightful blend of comfort and countryside living. With five spacious bedrooms, there is ample room for a growing family, and the potential for a sixth bedroom provides even more versatility to suit your needs.
The property boasts four inviting reception rooms, perfect for both entertaining guests and enjoying quiet family time. The heart of the home features a cosy log burner, creating a warm and welcoming atmosphere during the colder months. The country-style open field views and riverside setting enhance the tranquil environment, allowing you to unwind and appreciate the beauty of nature right from your doorstep.
In addition to its charming features, the home is equipped with an air source heat pump, ensuring energy efficiency and comfort throughout the year. This thoughtful addition not only contributes to a sustainable lifestyle but also helps to keep running costs manageable.
With its idyllic location and generous living space, this property is an excellent opportunity for those seeking a family home that combines modern conveniences with the charm of rural life. Whether you are looking to settle down in a peaceful community or simply wish to enjoy the stunning views, this home in Pinchbeck is sure to impress.
- UNIQUE LARGE FAMILY HOME
- RIVERSIDE LOCATION WITH OPEN FIELD VIEWS
- 5 BEDROOMS WITH OPPORTUNITY TO ADD A SIXTH
- OPEN PLAN KITCHEN/DINER
- AIR SOURCE HEAT PUMP
- LOG BURNER
- ENCLOSED REAR GARDEN
- AMPLE OFF ROAD PARKING
- ENERGY EFFICIENT SOLAR PANELS
- DOWNSTAIRS 5TH BEDROOM WITH ENSUITE WETROOM
Property Details
Summary
Nestled in the charming area of Glenside, Pinchbeck, this unique semi-detached family home offers a delightful blend of comfort and countryside living. With five spacious bedrooms, there is ample room for a growing family, and the potential for a sixth bedroom provides even more versatility to suit your needs.
The property boasts four inviting reception rooms, perfect for both entertaining guests and enjoying quiet family time. The heart of the home features a cosy log burner, creating a warm and welcoming atmosphere during the colder months. The country-style open field views and riverside setting enhance the tranquil environment, allowing you to unwind and appreciate the beauty of nature right from your doorstep.
In addition to its charming features, the home is equipped with an air source heat pump, ensuring energy efficiency and comfort throughout the year. This thoughtful addition not only contributes to a sustainable lifestyle but also helps to keep running costs manageable.
With its idyllic location and generous living space, this property is an excellent opportunity for those seeking a family home that combines modern conveniences with the charm of rural life. Whether you are looking to settle down in a peaceful community or simply wish to enjoy the stunning views, this home in Pinchbeck is sure to impress.
Dining Room
3.00m x 3.33m (9'10" x 10'11")
Bay window to front, open plan, door to:
Lounge
4.22m x 4.37m (13'10" x 14'4")
Window to rear, door to:
Storage
Utility
3.00m x 1.73m (9'10" x 5'8")
Window to rear, open plan, door to:
WC
1.50m x 1.22m (4'11" x 4'0")
Door to:
Kitchen/Diner
7.31m x 6.70m (24'0" x 22'0")
Window to front, window to rear, door to:
Bedroom 5
2.00m x 2.90m (6'7" x 9'6")
Window to front, door to:
En-suite Shower Room
1.46m x 1.40m (4'9" x 4'7")
Bedroom 1
7.16m x 3.73m (23'6" x 12'3")
Window to rear, window to front, door to:
Bedroom 2
3.02m x 4.38m (9'11" x 14'4")
Window to front, threeStorage cupboard, two double doors, door to:
Bedroom 3
2.92m x 2.13m (9'7" x 7'0")
Window to rear, door to:
Bedroom 4
4.01m x 2.31m (13'2" x 7'7")
Window to rear, Storage cupboard, double door, door to:
Bathroom
2.79m x 3.18m (9'2" x 10'5")
Window to rear, door to:
Landing/Office
4.11m x 3.90m (13'6" x 12'10")
Window to front.
































