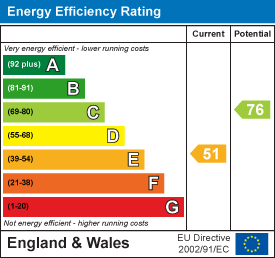Property Features
Double Street, Spalding, Lincolnshire, PE11 2AB
Contact Agent
Spalding Office43, Double Street
Spalding
Lincolnshire
PE11 2AA
Tel: 01775 713 888
enquiries@sedge-homes.com
About the Property
Welcome to Double Street, Spalding – a charming town centre location offering a fantastic investment opportunity! This terraced house boasts not only 2 reception rooms but also 3 spacious bedrooms and 3 modern bathrooms, making it an ideal choice for those looking to invest in a three-bedroom House in Multiple Occupation (HMO).
Situated in the heart of the town, this property is perfect for those seeking a bustling yet convenient lifestyle. With its generous living spaces and multiple bathrooms, this house provides both comfort and practicality for its future residents.
Whether you are looking to expand your property portfolio or searching for a new home with great rental potential, this property on Double Street is sure to impress. Don’t miss out on this wonderful opportunity to own a versatile and well-located property in Spalding.
- Three Bedroom HMO
- Great return on investment
- Three Rooms Rented
- Town Centre Location
- Well Maintained
- Three Bathrooms
- Investment Opportunity
Property Details
ENTRANCE HALL
3.84m x 1.7m
Hardwood door to the side aspect, radiator and stairs to first floor.
LOUNGE
3.81m x 3.51m
UPVC double glazed window to the front aspect, radiator, storage cupboard and feature fireplace.
DINING ROOM
3.81m x 3.48m
UPVC double glazed window to the rear aspect, radiator and under stairs storage cupboard.
KITCHEN
4.27m x 2.03m
Fitted with a matching range of base units with workspace over, stainless steel sink with drainer and mixer tap, space for under counter fridge and freezer, integrated double electric oven, integrated five ring gas hob and UPVC double glazed window to the side aspect.
UTILITY ROOM
2.67m x 2.11m
Space for washing machine, wall mounted gas boiler, UPVC double glazed window to the side aspect and hardwood door to the side aspect.
BATHROOM
2.18m x 1.83m
Fitted with a matching three piece suite comprising of a low level w/c, pedestal wash hand basin and deep panelled bath with shower over, heated towel rail and UPVC double glazed window to the side aspect.
LANDING
Loft space. Access to bedrooms and bathroom. Storage cupboard.
MASTER BEDROOM
3.51m x 2.62m
UPVC double glazed window to the rear aspect and radiator.
EN-SUITE
2.24m x 1.65m
Fitted with a matching three piece suite comprising of a low level w/c, wash hand basin and corner shower enclosure. UPVC double glazed window to the side aspect and heated towel rail.
SHOWER ROOM
2.26m x 1.7m
Fitted with a matching three piece suite comprising of a low level w/c, wash hand basin and corner shower enclosure. Heated towel rail
BEDROOM TWO
3.78m x 3.48m
UPVC double glazed window to the front aspect and radiator.











