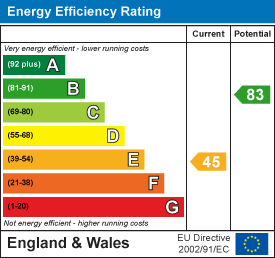Property Features
Coronation Avenue, Deeping St. Nicholas, PE11 3EP
Contact Agent
Spalding Office43, Double Street
Spalding
Lincolnshire
PE11 2AA
Tel: 01775 713 888
enquiries@sedge-homes.com
About the Property
Sedge Estate Agents are delighted to bring to market this generously proportioned three bedroom semi-detached home, ideally positioned in the sought-after village of Deeping St Nicholas. Enjoying easy access to a range of local amenities, reputable schools, and excellent road and transport links, this property offers the perfect blend of space, comfort, and convenience.
- Bright & Spacious Family Home
- Good-Sized Bedrooms
- Ground Floor Shower Room
- Multi-Fuel Stove
- Prime Location – Close to Local Amenities & Transport Links
- Well-Appointed Front, Side & Rear Gardens
- Off-Road Parking & Garage
- Double Glazing & Central Heating Throughout
- Viewing Highly Advised!
- Call Today
Property Details
Summary
Offered for Sale by Sedge Estate Agents – A Spacious & Versatile Three Bedroom Home in Deeping St Nicholas
Sedge Estate Agents are delighted to bring to market this generously proportioned three bedroom semi-detached home, ideally positioned in the sought-after village of Deeping St Nicholas. Enjoying easy access to a range of local amenities, reputable schools, and excellent road and transport links, this property offers the perfect blend of space, comfort, and convenience.
Internally, the property opens with a welcoming entrance hall leading into a bright and airy lounge, ideal for relaxing or entertaining. The ground floor also benefits from a third bedroom currently used as a dining room, a fitted kitchen, a separate utility room, and a convenient shower room.
Upstairs, you’ll find two further well-sized bedrooms and a family bathroom featuring a three-piece suite including a tub-shower combination, hand basin, and WC.
Externally, this home continues to impress with its well-maintained front, side, and rear gardens, offering plenty of outdoor space. There’s off-street parking available to the rear along with a garage and additional garden space behind it – perfect for families or those looking for extra storage or hobby space.
This is a fantastic opportunity to secure a spacious family home in a desirable village location. Early viewing is highly recommended – contact Sedge Estate Agents today to arrange your appointment!
Lounge
4.01m x 4.31m (13'2" x 14'2")
Lounge – 4.01m x 4.31m (13'2" x 14'2")
A bright and spacious living area positioned to the front of the home, with a large window allowing plenty of natural light. An ideal space to relax or entertain.
Kitchen
2.77m x 2.31m (9'1" x 7'7")
Kitchen – 2.77m x 2.31m (9'1" x 7'7")
Fitted with a range of base and wall units, this well-equipped kitchen offers ample worktop space, integrated appliances, and access to the utility area.
Dining Room/Bedroom 3
2.77m x 2.95m (9'1" x 9'8")
Dining Room / Bedroom 3 – 2.77m x 2.95m (9'1" x 9'8")
Currently used as a dining room, this flexible room could also serve as a ground floor bedroom, office, or playroom, depending on your needs with dual aspect windows.
Utility
3.81m x 2.74m (12'6" x 9'0")
Utility Room – 3.81m x 2.74m (12'6" x 9'0")
A generous and practical space for laundry and additional storage, with access to the rear garden and garage.
Downstairs Shower Room
Downstairs Shower Room
A convenient ground floor shower room with walk-in shower, wash basin and WC – ideal for guests or multi-generational living.
Garage
Garage
A single garage offering secure off-road parking or additional storage, with further garden space behind – perfect for gardening, workshops, or potential expansion (subject to planning). With Power and Lighting
Landing
Bedroom 1
2.96m x 5.50m (9'9" x 18'1")
Bedroom 1 – 2.96m x 5.50m (9'9" x 18'1")
A spacious principal bedroom stretching the full depth of the property, with upvc window and plenty of space for wardrobes and furniture.
Bedroom 2
3.63m x 2.72m (11'11" x 8'11")
Bedroom 2 – 3.63m x 2.72m (11'11" x 8'11")
A well-proportioned second bedroom overlooking the rear garden, perfect as a guest room or child's bedroom.
Bathroom
Bathroom
Fitted with a three-piece suite including a panelled bath with shower over, hand wash basin and WC – a bright and functional family bathroom.
External
Externally, the property boasts well-maintained gardens to the front, side, and rear, offering excellent outdoor living space. Off-road parking is available to the rear, along with the garage and further private garden area beyond.
This is a fantastic opportunity to secure a spacious family home in a desirable village location. Early viewing is highly recommended – contact Sedge Estate Agents today to arrange your appointment!




















