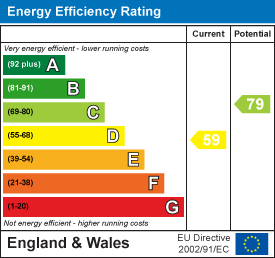Property Features
Church Street, Pinchbeck, PE11 3UA
Contact Agent
Spalding Office43, Double Street
Spalding
Lincolnshire
PE11 2AA
Tel: 01775 713 888
enquiries@sedge-homes.com
About the Property
Beautifully Maintained & Surprisingly Spacious – A Must-See Home in the Heart of Pinchbeck!
Welcome to this charming and deceptively spacious three-bedroom property, ideally situated in the picturesque and sought-after village of Pinchbeck. Known for its community spirit, excellent local amenities, and beautiful surroundings, Pinchbeck offers the perfect balance of peaceful village living with easy access to nearby Spalding.
This lovely home is in fantastic condition throughout—ideal for first-time buyers, young families, or anyone looking to enjoy everything this popular village has to offer.
- Deceptively spacious two/three-bedroom home
- Highly sought-after village of Pinchbeck
- Bright front lounge with bay window
- At Home Office
- Generous dining room
- Well-appointed kitchen
- Utility room
- Off-road parking
- Enclosed Rear Garden
- Call Today
Property Details
Summary
Entrance Hall
A welcoming entrance with a UPVC door to the side elevation and a staircase leading to the first floor. This hall sets the tone for the rest of the home with its neat and tidy presentation.
Lounge – 3.40m x 2.95m (11'1" x 9'8")
A cosy yet bright front-facing lounge featuring a charming UPVC bay window that floods the room with natural light. The brick-built fireplace and hearth add character, making it the perfect spot to unwind in the evenings. There's a radiator for warmth and both TV and media points for modern convenience.
Dining Room – 3.87m x 3.40m (12'8" x 11'1")
A spacious and versatile second reception room with dual-aspect UPVC windows to the side and rear, creating a bright and airy feel. The feature fireplace with wooden surround and brick inset adds warmth and style. Ideal for hosting family meals or entertaining guests. Includes a radiator, telephone point, and TV point.
Kitchen – 3.40m x 1.88m (11'1" x 6'2")
Fitted with a range of base and eye-level units offering generous storage and worktop space. Features a stainless steel sink with drainer and mixer tap, gas and electric cooker points, and space for a fridge. The part-glazed rear door provides access to the garden, and a UPVC window to the side brings in natural light. Finished with easy-clean vinyl flooring and an extractor fan for ventilation.
Utility Room – 1.57m x 1.88m (5'1" x 6'2")
A practical space just off the kitchen, ideal for laundry and extra storage. With plumbing for a washing machine and space for a tumble dryer, this room keeps the day-to-day running of the home efficient and organised. Includes a UPVC window to the side.
Downstairs Toilet
Conveniently located on the ground floor, this practical space includes a pedestal wash hand basin, toilet, radiator, and a UPVC window to the rear. Ideal for busy mornings and guests alike.
First Floor Landing
Provides access to all three bedrooms and the bathroom, with loft access for additional storage potential.
Bedroom One – 3.42m x 2.99m (11'2" x 9'9")
A spacious main bedroom with a large UPVC window to the front, letting in lots of light. Features a radiator and a picture rail for character, plus a useful built-in storage cupboard with hanging rails and shelving.
Bedroom Two – 3.90m x 2.26m (12'9" x 7'4")
Another generously sized room with a rear-facing UPVC window, radiator, and picture rail. A great space for a guest bedroom, children’s room, or home office.
Bedroom Three/ Home Office– 3.63m x 1.88m (11'10" x 6'2")
A well-sized third bedroom with a side-facing UPVC window and radiator. The airing cupboard houses the hot water cylinder and shelving, providing additional storage.
Bathroom – 1.60m x 1.98m (5'2" x 6'5")
Fitted with a deep panelled bath with traditional telephone-style taps, pedestal wash basin, and toilet. Also includes a heated towel rail, electric fan heater, and a UPVC window to the rear for ventilation.
Outside Space
Front:
The property benefits from off-road parking via a gravelled area, with attractive flower and shrub borders adding kerb appeal. A side gate provides access to the rear garden.
Rear:
A fully enclosed and private rear garden, perfect for children, pets, or simply relaxing in the sunshine. Laid mainly to lawn with well-established flower and shrub borders, a gravel seating area, and a timber garden shed for storage. Enclosed with wood panel fencing for privacy and security.
Location: PE11 3UA – The Heart of Pinchbeck
Pinchbeck is a charming and well-connected village, known for its welcoming community, scenic walks, excellent local amenities including shops, schools, and pubs—and it's all within easy reach of Spalding town centre. This location continues to grow in popularity among buyers looking for a quieter lifestyle without compromising on convenience.
Key Information:
Tenure: Freehold
EPC Rating: D (59)
Council Tax Band: B
Broadband: Standard, Superfast, and Ultrafast available (Ofcom verified)
Mobile Coverage: Good indoor and outdoor coverage on most major networks
Flood Risk: Very low (surface water and river)
Parking: Off-road driveway
Construction: Brick built
Water Supply: Mains (Anglian Water)
Sewerage: Mains
Heating: Gas central heating

















