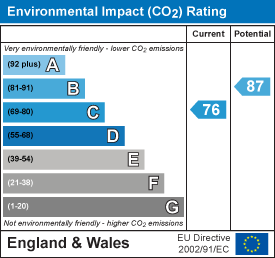Property Features
Cherwell Close, Spalding, PE11 3ZT
Contact Agent
Spalding Office43, Double Street
Spalding
Lincolnshire
PE11 2AA
Tel: 01775 713 888
enquiries@sedge-homes.com
About the Property
Welcome to this charming semi-detached house located on Cherwell Close in the delightful town of Spalding. This modern property boasts three well-proportioned bedrooms, making it an ideal home for families or those seeking extra space. The house features a welcoming reception room that provides a perfect setting for relaxation and entertaining guests.
With two bathrooms, including an en suite bathroom attached to the master bedroom, convenience and comfort are at the forefront of this home. The modern interior is designed to cater to contemporary living, ensuring that you can enjoy a stylish and functional space.
Outside, you will find an enclosed rear garden, perfect for children to play in or for hosting summer barbecues with friends and family. Additionally, the property includes a single garage and parking for one vehicle, providing ample space for your car and storage needs.
Situated close to local schools, this property is particularly appealing for families looking to settle in a community-oriented area. The combination of modern amenities, a convenient location, and a lovely garden makes this home a wonderful opportunity for anyone looking to enjoy the best of Spalding living. Don’t miss the chance to make this delightful house your new home.
- CLOSE TO LOCAL SCHOOLS
- THREE BEDROOMS
- EN-SUITE TO MASTER
- PERFECT FOR FIRST TIME BUYERS
- ENCLOSED REAR GARDEN
- POPULAR RESIDENTIAL ESTATE
- MODERN INTERIOR
- LARGE LOUNGE
- OPEN PLAN KITCHEN/DINER
- AMPLE OFF ROAD PARKING
Property Details
Summary
Welcome to this charming semi-detached house located on Cherwell Close in the delightful town of Spalding. This modern property boasts three well-proportioned bedrooms, making it an ideal home for families or those seeking extra space. The house features a welcoming reception room that provides a perfect setting for relaxation and entertaining guests.
With two bathrooms, including an en suite bathroom attached to the master bedroom, convenience and comfort are at the forefront of this home. The modern interior is designed to cater to contemporary living, ensuring that you can enjoy a stylish and functional space.
Outside, you will find an enclosed rear garden, perfect for children to play in or for hosting summer barbecues with friends and family. Additionally, the property includes a single garage and parking for one vehicle, providing ample space for your car and storage needs.
Situated close to local schools, this property is particularly appealing for families looking to settle in a community-oriented area. The combination of modern amenities, a convenient location, and a lovely garden makes this home a wonderful opportunity for anyone looking to enjoy the best of Spalding living. Don’t miss the chance to make this delightful house your new home.
Frontage
FRONT Gravelled driveway with extra off road parking for several cars, not to mention the car parking space in front of the garage.
Garage
Up and over garage door with power and lighting connected.
Entrance Hall
3.28m x 1.04m (10'9" x 3'5")
UPVC double glazed door to the front aspect, radiator and stairs to first floor.
Lounge
4.72m x 3.28m (15'6" x 10'9")
UPVC double glazed window to the front aspect and radiator.
WC
Fitted with a matching two piece suite comprising of a low level w/c and wash hand basin, radiator and UPVC double glazed frosted window to the side aspect.
Kitchen/Dining Room
3.07m x 5.36m (10'1" x 17'7")
Fitted with a matching range of base and eye level units with work space over, stainless steel one and a half bowl sink with drainer and swan neck mixer tap, integrated dishwasher, washing machine and fridge/freezer, integrated double oven and gas hob with extractor over, radiator, under stairs storage pantry, UPVC double glazed window to the rear aspect and UPVC double glazed patio doors to the rear aspect
Landing
Access to bedrooms, bathroom and loft area, built-in storage cupboard and UPVC double glazed window to the side aspect.
Bedroom 1
3.63m x 3.28m (11'11" x 10'9")
UPVC double glazed window to the front aspect, built-in wardrobe and radiator.
En-suite Shower Room
1.37m x 2.47m (4'6" x 8'1")
Fitted with a matching three piece suite comprising of a low level w/c, pedestal wash hand basin and double shower enclosure, heated towel rail and extractor.
Bedroom 2
2.97m x 3.05m (9'9" x 10'0")
UPVC double glazed window to the rear aspect and radiator.
Bedroom 3
2.65m x 2.29m (8'8" x 7'6")
UPVC double glazed window to the rear aspect and radiator
Bathroom
1.93m x 2.16m (6'4" x 7'1")
Fitted with a matching three piece suite comprising of a low level w/c, pedestal wash hand basin and deep panelled bath with shower over, heated towel rail and UPVC double glazed frosted window to the front aspect.
Rear Garden
With gated side access the rear garden, patio area for entertaining and gravelled area for catching the sunlight on those beautiful summer evenings.


















