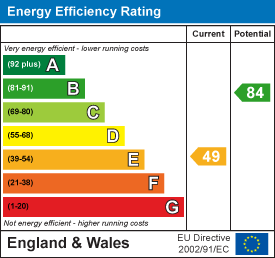Property Features
Belchmire Lane, Gosberton, PE11 4HG
Contact Agent
Spalding Office43, Double Street
Spalding
Lincolnshire
PE11 2AA
Tel: 01775 713 888
enquiries@sedge-homes.com
About the Property
50 Belchmire Lane – Presented by Sedge Estate Agents
Stunning 3-Bedroom Detached Home with Modern Outbuilding
Sedge Estate Agents are proud to present this beautifully maintained and highly versatile detached property, offering three bedrooms, a fourth ground floor bedroom/reception room, landscaped gardens, and an impressive outbuilding currently used as a gym, office, and workshop. Situated in a popular semi-rural village location, this home is perfect for those seeking space, flexibility, and quality finishes throughout.
- Superb Detached Home
- Flexible Ground Floor
- Cosy Multi-Fuel Stove
- Modern Fitted Kitchen
- Handy Walk-In Larder
- Stylish Shower Room
- Ample Driveway Parking
- Low-Maintenance Garden
- Gym, Office & Workshop
- Great Village Location
Property Details
About this house
50 Belchmire Lane – Presented by Sedge Estate Agents
Stunning 3-Bedroom Detached Home with Modern Outbuilding
Sedge Estate Agents are proud to present this beautifully maintained and highly versatile detached property, offering three bedrooms, a fourth ground floor bedroom/reception room, landscaped gardens, and an impressive outbuilding currently used as a gym, office, and workshop. Situated in a popular semi-rural village location, this home is perfect for those seeking space, flexibility, and quality finishes throughout.
ACCOMMODATION
ENTRANCE PORCH
Welcoming entrance with tiled flooring, coat storage, and obscured wooden glazed door leading into the main hallway.
ENTRANCE HALLWAY
Bright and spacious hallway with laminate flooring, staircase to the first floor, understairs storage with shelving, and Schallen air conditioning unit.
BEDROOM 4 / RECEPTION ROOM
A generous and versatile ground floor room with front-facing UPVC window, fitted cupboard housing the electric meter, and USB point – perfect as a guest bedroom, playroom, or home office.
LOUNGE
Beautifully presented living space with a feature multi-fuel burner set into a recess with oak mantle and marble hearth, laminate flooring, TV point, and large front-facing window. A wide square arch opens through to the dining area.
DINING ROOM
An inviting space overlooking the rear garden with inset LED lighting, centre light fitting, and USB point – ideal for family meals or entertaining.
KITCHEN
Well-appointed and practical, fitted with a wide range of base, wall, and drawer units, work surfaces, tiled splashbacks, and laminate flooring. Integrated appliances include dishwasher, ceramic hob with extractor, fan-assisted electric oven, and combination oven. Stainless steel sink with mixer tap set beneath a rear-facing window.
WALK-IN LARDER
Excellent storage space with fitted shelving, lighting, and power sockets.
UTILITY ROOM
Rear-facing utility space with plumbing and space for washing machine, tumble dryer, and fridge/freezer. Obscured UPVC glazed door leads to the garden.
CLOAKROOM
Modern two-piece suite with low-level WC and wash hand basin set into a vanity unit with mixer tap, part tiled walls, tiled flooring, and obscured side window.
FIRST FLOOR
GALLERIED LANDING
Spacious landing with side window, loft access, and laminate flooring.
MASTER BEDROOM
Generous double bedroom with front-facing window, radiator with cover, and laminate flooring.
BEDROOM TWO
Large rear-facing double bedroom with storage cupboard housing the hot water cylinder and laminate flooring.
BEDROOM THREE
Good-sized single bedroom with front-facing window and inset LED lighting.
SHOWER ROOM
Stylish and contemporary shower room with fully tiled walls and floor, walk-in rainfall shower with additional attachment, WC, and vanity unit with wash basin and drawer below. Finished with inset LED lighting, illuminated medicine cabinet, extractor fan, and a wall-mounted electric pebble effect display fire.
EXTERIOR
FRONT
Block-paved driveway providing ample off-road parking with fenced boundaries and side gate leading to the rear.
REAR GARDEN
Professionally landscaped for low maintenance, featuring Astro turf, external sockets, cold water tap, and solar lighting – perfect for outdoor living and entertaining.
OUTBUILDING
A standout feature of this property – a modern, purpose-built building measuring approx. 16'4" x 32'9", divided into three practical areas:
GYM
Finished with laminate flooring, inset downlighters, and consumer unit – a perfect private fitness space.
OFFICE
Bright and practical workspace with built-in downlighters and power points – ideal for remote working.
WORKSHOP
A fantastic fully powered workshop with UPVC French doors, workbench, sockets, USB point, inset LED lighting, and remote-control lighting – perfect for hobbies or a home business.
These particulars are intended to give a fair and accurate description of the property to the best of the agent’s knowledge at the time of marketing. They do not constitute part of an offer or contract.
Some properties may be subject to additional charges such as estate management charges, rentcharges, service charges, or other ongoing costs relating to communal areas or shared infrastructure. Prospective purchasers are advised to make their own enquiries and seek confirmation of all details, including tenure and any associated charges, via their solicitor prior to exchange of contracts.


























