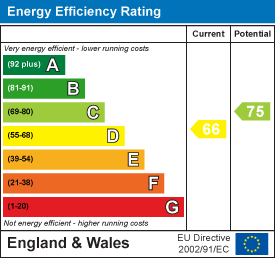Property Features
Baxter Gardens, Spalding, PE11 3YL
Contact Agent
Spalding Office43, Double Street
Spalding
Lincolnshire
PE11 2AA
Tel: 01775 713 888
enquiries@sedge-homes.com
About the Property
A spacious 4-bedroom detached family home located in a quiet street in Spalding, close to local amenities and schools. The property offers a lounge, dining room, modern kitchen with pantry and utility, and a ground floor WC. Upstairs features four bedrooms including a principal with en suite, plus a family bathroom. Outside, there is ample off-road parking, a garage, and a fully enclosed, private rear garden.
- 4-bedroom detached family home
- Principal bedroom with en suite shower room
- Lounge with bay window and separate dining room
- Modern kitchen with pantry and utility room
- Ground floor WC for convenience
- Family bathroom on the first floor
- Integral garage with up-and-over door
- Ample off-road parking to the front
- Fully enclosed rear garden, not overlooked
- Quiet residential street, close to local amenities and schools
Property Details
Summary
Spacious 4 Bedroom Detached Home with Garage, Utility, and En Suite
Located in a quiet and popular residential street in Spalding, this detached family home offers generous accommodation across two floors, four bedrooms, three reception areas, and a garage with ample off-road parking. It is ideally positioned close to local amenities, schools, and transport links, making it perfect for families.
Ground Floor
The property opens into a welcoming entrance hall with stairs leading to the first floor. The lounge at the front benefits from a bay window and provides a bright and airy living space, flowing into a separate dining room with sliding doors opening onto the rear garden. The kitchen is fitted with a range of units and has an adjoining pantry and utility room with rear access. A ground floor WC and integral garage complete this level.
First Floor
The first floor offers four well-proportioned bedrooms. The principal bedroom spans the width of the property with dual front-aspect windows and an en suite shower room. Three further bedrooms are served by a family bathroom and a central landing with storage cupboard.
Outside
To the front, the property offers ample off-road parking alongside a garage. The rear garden is fully enclosed, private, and not overlooked, providing a safe and secure space for children or pets and excellent scope for entertaining or relaxing outdoors.
Room Measurements:
Ground Floor
Entrance Hall: 4.55m x 1.80m
Lounge: 5.36m x 3.56m
Dining Room: 3.15m x 2.72m
Kitchen: 3.02m x 2.57m
Pantry: 0.97m x 1.04m
Utility: 2.08m x 3.02m
WC
Garage: 5.36m x 3.02m
First Floor
Bedroom 1: 5.11m x 3.58m
En Suite: 2.06m x 1.96m
Bedroom 2: 4.55m x 2.58m
Bedroom 3: 3.25m x 2.82m
Bedroom 4: 3.05m x 2.74m
Bathroom: 1.98m x 2.57m
Landing: 3.25m x 2.85m
These particulars are intended to give a fair and accurate description of the property to the best of the agent’s knowledge at the time of marketing. They do not constitute part of an offer or contract.
Some properties may be subject to additional charges such as estate management charges, rentcharges, service charges, or other ongoing costs relating to communal areas or shared infrastructure. Prospective purchasers are advised to make their own enquiries and seek confirmation of all details, including tenure and any associated charges, via their solicitor prior to exchange of contracts.

























