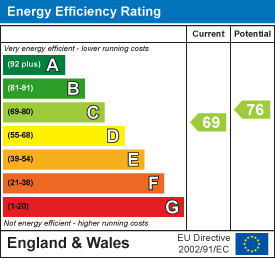Property Features
Lavender Drive, Spalding, PE11 1YR
Contact Agent
Spalding Office43, Double Street
Spalding
Lincolnshire
PE11 2AA
Tel: 01775 713 888
enquiries@sedge-homes.com
About the Property
Discover your dream family home at 16 Lavender Drive, Spalding, PE11 1YR—a spacious 4-bedroom detached gem in a quiet cul-de-sac, boasting a bright conservatory, double garage, and generous living spaces flooded with natural light. Perfectly blending comfort and versatility, with a modern kitchen, utility room, and master en-suite, it’s ideal for growing families. Nestled in the charming market town of Spalding, enjoy peaceful surroundings, excellent local schools, scenic river walks, and easy access to amenities—your perfect lifestyle awaits!
- Spacious lounge with dual-aspect windows
- Separate dining room opening to bright conservatory
- Modern kitchen plus utility room
- Master bedroom with en-suite and built-in storage
- Three further well-proportioned bedrooms
- Family bathroom and downstairs WC
- Double garage with fully electric two up-and-over doors
- Ample off-road parking on private driveway
- Enclosed well-landscaped rear garden
- Available now!
Property Details
Summary
16 Lavender Drive, Spalding, PE11 1YR
A Spacious 4-Bedroom Detached Family Home with Double Garage & Conservatory
Nestled in a peaceful residential cul-de-sac, this generously proportioned detached house offers flexible family living across two floors, with a bright conservatory, double garage, and four well-appointed bedrooms. Ideal for growing families seeking space, light, and convenience. Boiler is modern, also all the UPVC windows and fascia's are very good condition.
Ground Floor
- Welcoming Entrance Hall (4.75m × 1.93m)
A spacious hallway with useful under-stairs storage cupboard, staircase to the first floor, and doors leading to principal rooms.
- Lounge (5.44m × 3.78m)
Bright and inviting living room featuring two front-facing windows flooding the space with natural light. Door to dining room.
- Separate Dining Room** (3.20m × 2.82m)
Perfect for formal meals or family gatherings, with sliding doors opening directly into the conservatory.
- Conservatory (3.63m × 2.79m)
A delightful garden room with three side windows, rear window, and double doors leading outside—ideal for relaxing or entertaining while enjoying views of the garden.
- Modern Kitchen (3.02m × 2.92m)
Rear-facing with window overlooking the garden and door to utility room. Ample space for appliances and cabinetry.
- Practical Utility Room (2.08m × 2.92m)
Rear window and external door—perfect for laundry, extra storage, or side access.
- Downstairs WC (1.02m × 1.96m)
Convenient cloakroom with side window.
- Double Garage (5.03m × 5.59m)
Extra-wide garage with two up-and-over electric doors and pedestrian side door. Excellent for vehicles, storage, or workshop potential.
First Floor
- Landing (3.77m × 2.24m)
Airy landing with built-in storage cupboard and access to all first-floor rooms.
- Master Bedroom 1 (5.44m × 3.61m)
Impressive principal suite with two front-facing windows, two built-in storage cupboards, and two double doors (wardrobes). Door to en-suite.
- En-Suite Shower Room (1.93m × 1.93m)
Private en-suite with front window, comprising shower, WC, and wash basin.
- Bedroom 2 (4.67m × 2.79m)
Generous double bedroom with front window, built-in storage cupboard, and double wardrobe doors.
- Bedroom 3 (3.05m × 2.79m)
Comfortable rear-facing double with garden views.
- Bedroom 4 (3.20m × 2.77m)
Versatile rear-facing room—ideal as a bedroom, home office, or nursery.
- Family Bathroom (2.06m × 2.79m)
Well-proportioned bathroom with rear window, bath, WC, and wash basin.
This charming property combines practical family layout with light-filled living spaces and excellent storage throughout. Early viewing recommended to appreciate the size and versatility on offer.
These particulars are intended to give a fair and accurate description of the property to the best of the agent’s knowledge at the time of marketing. They do not constitute part of an offer or contract.
Some properties may be subject to additional charges such as estate management charges, rentcharges, service charges, or other ongoing costs relating to communal areas or shared infrastructure. Prospective purchasers are advised to make their own enquiries and seek confirmation of all details, including tenure and any associated charges, via their solicitor prior to exchange of contracts.


























