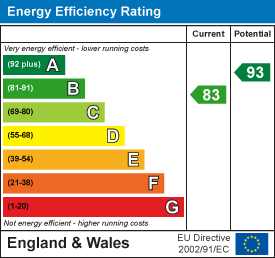Property Features
Sycamore Close, Whaplode, Lincolnshire, PE12 6TB
Contact Agent
Spalding Office43, Double Street
Spalding
Lincolnshire
PE11 2AA
Tel: 01775 713 888
enquiries@sedge-homes.com
About the Property
This beautifully presented newly built bungalow, completed in 2022, offers modern living in the popular village of Whaplode. Featuring a spacious kitchen/diner with doors to the garden, three well-proportioned bedrooms including a master with en-suite, and a generous lounge, the property is finished to a high standard throughout and offers under floor heating. Outside, there is ample off-road parking, a detached garage with electric door, and a stunning rear garden enjoying uninterrupted field views.
- Newly built detached bungalow completed in 2024
- Modern interior with stylish fittings throughout
- Spacious kitchen/diner with double doors to garden
- Separate utility room with outside access
- Generous lounge with flexible layout
- Three well-proportioned bedrooms
- Master bedroom with en-suite shower room
- Contemporary family bathroom
- Ample off-road parking and detached garage with electric door
- Attractive rear garden with stunning open field views
Property Details
Summary
Key Features at a Glance:
Newly built in 2024 with modern fixtures and fittings
Detached bungalow with three bedrooms and two bathrooms
Stylish kitchen/diner with double doors opening to the garden
Spacious lounge and utility room
Master bedroom with en-suite shower room
Ample off-road parking and detached garage with electric door
Stunning rear garden with open field views
Located in the popular village of Whaplode with local amenities and good transport links
Exceptional Newly Built Three-Bedroom Detached Bungalow with Countryside Views – Whaplode
Built in 2024, this outstanding new-build bungalow offers a rare opportunity to acquire a beautifully finished home in the ever-popular village of Whaplode. Designed with modern living in mind, the property combines stylish interiors, energy-efficient construction, and a thoughtfully planned layout, making it ideal for a wide variety of buyers – from families and downsizers to professionals seeking a countryside retreat.
The property is set back from the road with ample off-road parking, leading to a detached garage with a remote-controlled electric up-and-over door. Once inside, the home immediately impresses with its spacious hallway, neutral décor, and light-filled rooms that flow effortlessly throughout.
Accommodation includes:
Entrance Hallway (6.78m x 4.98m) – A welcoming central hub of the home, featuring two useful storage cupboards and access to all principal rooms.
Kitchen/Diner (5.05m x 3.30m) – A stunning open-plan kitchen and dining space, fitted with modern cabinetry and ample work surfaces. Double doors open directly to the rear garden, creating a wonderful indoor-outdoor flow that is perfect for entertaining, family gatherings, or simply enjoying the views across the open fields.
Utility Room (2.57m x 1.91m) – A practical and well-designed space with access to outside, ideal for laundry and additional storage.
Lounge (3.71m x 4.55m) – A generous and inviting living area with a large side-aspect window. Its flexible layout allows plenty of space for comfortable seating and media units, making it the perfect place to unwind.
Bedroom One (4.70m x 3.35m) – The principal bedroom is a spacious double, benefitting from a private en-suite shower room and rear aspect window with garden views.
En-Suite Shower Room – Fitted with a modern suite including shower enclosure, wash hand basin and WC, finished with stylish tiling.
Bedroom Two (3.43m x 3.07m) – Another generously sized double bedroom with side aspect window.
Bedroom Three (3.18m x 2.97m) – A versatile room, ideal as a guest bedroom, study, or home office, depending on the buyer’s needs.
Family Bathroom (2.44m x 2.69m) – A beautifully presented bathroom with a contemporary suite and side aspect window, providing both functionality and elegance.
Externally
One of the highlights of this home is the stunning rear garden, which enjoys uninterrupted views across open countryside and farmland. Generously sized and laid mainly to lawn with a paved patio seating area, it offers a tranquil and private setting for relaxation or entertaining. To the front of the property, there is a spacious driveway providing off-road parking for several vehicles, alongside the detached garage (3.28m x 5.82m) with power, lighting, and an electric opening door.
Location
The property is situated in the desirable village of Whaplode, a well-connected South Lincolnshire village with a strong sense of community. Local amenities include a primary school, convenience store, public house, and regular bus services, while the nearby towns of Spalding and Holbeach provide a wider range of shopping, leisure, and healthcare facilities. Excellent transport links make Whaplode popular with commuters, with the A17 and A16 within easy reach.
This property is the perfect balance of countryside living and modern convenience, offering a move-in ready home finished to a high standard throughout. Early viewing is highly recommended to fully appreciate all that this exceptional bungalow has to offer.
























