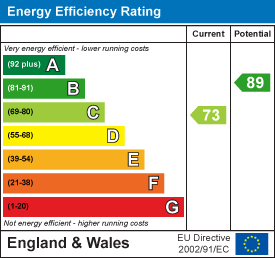Property Features
Barge Close, Spalding, PE11 2YT
Contact Agent
Spalding Office43, Double Street
Spalding
Lincolnshire
PE11 2AA
Tel: 01775 713 888
enquiries@sedge-homes.com
About the Property
This three-bedroom semi-detached home is tucked away in a cul-de-sac location within walking distance of Spalding town centre, local schools, and amenities. The property benefits from an enclosed, low-maintenance rear garden and allocated parking, and while it would benefit from internal redecoration, it presents an excellent opportunity for first-time buyers looking to put their own stamp on a home, or for investors seeking a property with strong rental potential.
- Three-bedroom semi-detached home
- Located in a quiet cul-de-sac
- Lounge with box bay window
- Kitchen/Diner with space for appliances
- Ground floor cloakroom / WC
- Family bathroom on first floor
- Enclosed, low-maintenance rear garden
- Allocated parking for one vehicle
- Close to Spalding town centre, schools, and amenities
- Ideal for first-time buyers or investors
Property Details
Summary
16 Barge Close, Spalding, PE11 2YT
This three-bedroom semi-detached home is tucked away in a cul-de-sac location within walking distance of Spalding town centre, local schools, and amenities. The property benefits from an enclosed, low-maintenance rear garden and allocated parking, and while it would benefit from internal redecoration, it presents an excellent opportunity for first-time buyers looking to put their own stamp on a home, or for investors seeking a property with strong rental potential.
Accommodation
Ground Floor
Entrance Hall – Stairs to first floor, radiator, telephone point, fuse box, and door to lounge.
Lounge (4.50m x 3.56m / 14'8" x 12'7") – Generous living space with uPVC box bay window to front, coved ceiling, radiators, and door through to kitchen/diner.
Kitchen/Diner (4.65m x 2.51m / 15'11" x 8'5") – Fitted with a range of base and eye-level units, worktops, tiled splashbacks, stainless steel sink with mixer tap, built-in oven with hob and extractor, and space for appliances. uPVC window and door to the rear garden, radiator.
Cloakroom / WC (1.65m x 1.06m) – Low level WC, wash hand basin, radiator.
First Floor
Landing – Access to loft and airing cupboard housing gas boiler.
Bedroom One (3.63m x 2.74m / 11'8" x 9'5") – uPVC double glazed window to front, radiator.
Bedroom Two (3.58m x 2.79m / 11'7" x 9'4") – uPVC double glazed window to rear, radiator, TV point.
Bedroom Three (2.72m x 1.88m / 8'5" x 6'1") – uPVC double glazed window to front, radiator.
Bathroom (1.80m x 1.83m / 5'11" x 6'0") – Three-piece suite comprising panelled bath with shower attachment, pedestal wash hand basin, low level WC, tiled surround, and radiator.
Outside
The property enjoys an enclosed, low-maintenance rear garden together with allocated parking for one vehicle.
Additional Information
Management Fee: £140 per annum (Barge Close Management Company)
Tenure: Freehold
Council Tax Band: B (South Holland District Council)


















